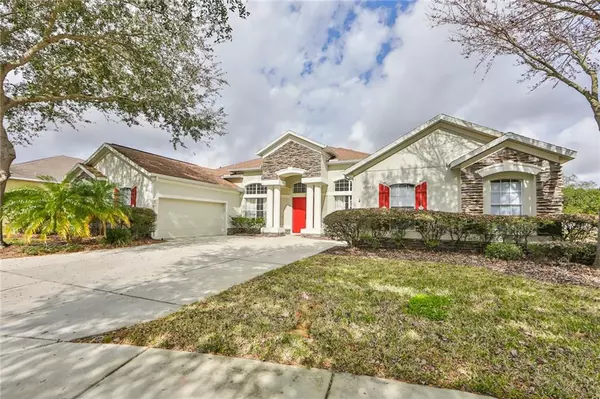For more information regarding the value of a property, please contact us for a free consultation.
4207 WINDING VINE CT Brandon, FL 33511
Want to know what your home might be worth? Contact us for a FREE valuation!

Our team is ready to help you sell your home for the highest possible price ASAP
Key Details
Sold Price $510,000
Property Type Single Family Home
Sub Type Single Family Residence
Listing Status Sold
Purchase Type For Sale
Square Footage 3,541 sqft
Price per Sqft $144
Subdivision Hickory Woods Ph 2
MLS Listing ID T3286524
Sold Date 03/17/21
Bedrooms 4
Full Baths 3
Half Baths 1
Construction Status Financing,Inspections
HOA Fees $133/qua
HOA Y/N Yes
Year Built 2004
Annual Tax Amount $4,724
Lot Size 0.510 Acres
Acres 0.51
Lot Dimensions 121.77x182
Property Description
Gorgeous 4 bedroom+ office 4 bathroom pool home is nestled on a quiet .51 acre cul-de-sac lot and is located in the gated Hickory Woods estate like community. The wonderful curb appeal including newly painted exterior, stacked stone accents and spacious side entry garage welcomes you to this special home. Upon entering, you are greeted by elegant arch accented foyer that opens to the spacious formal living and dining rooms with tray, volume ceilings. The gourmet island kitchen is truly the heart of this home and boast:43 inch maple cabinetry with hardware, newer stainless appliance package, stainless farm sink, recess lighting, generous pantry space and a wonderful breakfast nook with a seamless bay window. The spacious family room will accommodate any gathering and offers sliders that expand the living space into the screened sparkling pool area. This beautifully designed 3-way split floor plan offers a private in-law suite and secondary bedrooms with a Jack and Jill bath. Enormous master features: en-suite bathroom, his and her walk-in closets, dual vanities, soaking garden tub and glass walk in shower. The 21x20 second floor loft offers endless possibilities! All this and NO CDD.
Location
State FL
County Hillsborough
Community Hickory Woods Ph 2
Zoning PD
Rooms
Other Rooms Attic, Den/Library/Office, Family Room, Formal Dining Room Separate, Formal Living Room Separate, Inside Utility, Loft
Interior
Interior Features Ceiling Fans(s), Eat-in Kitchen, High Ceilings, Open Floorplan, Solid Surface Counters, Solid Wood Cabinets, Split Bedroom, Tray Ceiling(s), Walk-In Closet(s), Window Treatments
Heating Electric
Cooling Central Air
Flooring Carpet, Ceramic Tile, Laminate
Fireplace false
Appliance Cooktop, Dishwasher, Disposal, Electric Water Heater, Microwave, Range, Refrigerator
Laundry Inside
Exterior
Exterior Feature Irrigation System, Rain Gutters, Sidewalk, Sliding Doors, Sprinkler Metered
Parking Features Driveway, Garage Door Opener, Garage Faces Side
Garage Spaces 3.0
Pool Child Safety Fence, Fiberglass, In Ground, Screen Enclosure
Community Features Deed Restrictions, Gated
Utilities Available Cable Connected, Electricity Connected, Fiber Optics, Public, Sewer Connected, Sprinkler Meter, Water Connected
Roof Type Shingle
Porch Front Porch, Rear Porch, Screened
Attached Garage true
Garage true
Private Pool Yes
Building
Lot Description Cul-De-Sac, Oversized Lot
Story 2
Entry Level Two
Foundation Slab
Lot Size Range 1/2 to less than 1
Sewer Public Sewer
Water Public
Architectural Style Contemporary
Structure Type Block,Stone,Stucco
New Construction false
Construction Status Financing,Inspections
Schools
Elementary Schools Cimino-Hb
Middle Schools Burns-Hb
High Schools Bloomingdale-Hb
Others
Pets Allowed Yes
Senior Community No
Ownership Fee Simple
Monthly Total Fees $133
Acceptable Financing Cash, Conventional
Membership Fee Required Required
Listing Terms Cash, Conventional
Special Listing Condition None
Read Less

© 2024 My Florida Regional MLS DBA Stellar MLS. All Rights Reserved.
Bought with COLDWELL BANKER RESIDENTIAL
GET MORE INFORMATION




