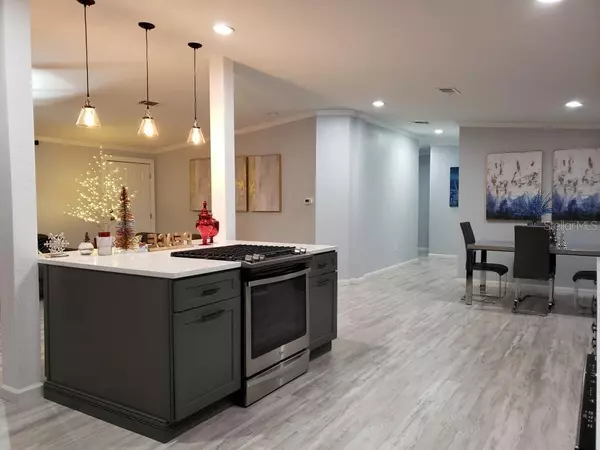For more information regarding the value of a property, please contact us for a free consultation.
4758 BERKLEY RD Auburndale, FL 33823
Want to know what your home might be worth? Contact us for a FREE valuation!

Our team is ready to help you sell your home for the highest possible price ASAP
Key Details
Sold Price $286,000
Property Type Other Types
Sub Type Manufactured Home
Listing Status Sold
Purchase Type For Sale
Square Footage 2,338 sqft
Price per Sqft $122
Subdivision Not In A Subdivision
MLS Listing ID P4913719
Sold Date 02/26/21
Bedrooms 4
Full Baths 3
Construction Status Appraisal,Financing,Inspections
HOA Y/N No
Year Built 2005
Annual Tax Amount $1,799
Lot Size 4.560 Acres
Acres 4.56
Property Description
Country Living Less than 30 Minutes away from Disney, Etc. Near I-4. Situated on 4.56 Acres on Berkley Road, near the US Polytech College and the New Amazon Warehouse. You must see this beautiful Remodeled Manufactured Home has 4 -5 Bedrooms (2 have Master Bedrooms) and 3 Full Baths. Ample Open Concept. Luxury Vinyl Plank Flooring throughout. Upgraded Luxury Kitchen with Custom Wood Cabinets, deep drawers, Quartz Countertops, Stainless Steel Appliances. Ceilings have LED Recessed Lighting. 2 Baths have double sinks. Master Bath Has Spray Shower Panel System. Den could be converted into another bedroom. Newer Roof 2020. New A/C Duct Work. Open Front Porch and 30x26 Back Porch overlooking the beautiful pasture. Home has Wheel Chair accessibility. Has a Shower with Wheel Chair Accessibility also. 3 Minutes away from 570 Expressway, 5 Minutes away from Lake Myrtle Sports Complex, 25 Minutes away from Lego Land, 2 Minutes away from Berkley Charter School, Near Polk Pre Collegiate Academy. Property is located in the County. Zoned Multiple MH Residences. Check with County on Rules & Regulations. Many more extra's you have to see to believe. Call today for your appointment to review this beautiful property.
Location
State FL
County Polk
Community Not In A Subdivision
Zoning RC
Rooms
Other Rooms Den/Library/Office, Inside Utility
Interior
Interior Features Ceiling Fans(s), Eat-in Kitchen, High Ceilings, Kitchen/Family Room Combo, Open Floorplan, Solid Wood Cabinets, Stone Counters, Walk-In Closet(s)
Heating Central
Cooling Central Air
Flooring Ceramic Tile, Other
Fireplace false
Appliance Dishwasher, Range, Refrigerator
Laundry Inside
Exterior
Exterior Feature Fence
Fence Chain Link
Utilities Available Cable Available
View Trees/Woods
Roof Type Shingle
Porch Covered, Deck, Front Porch, Rear Porch
Garage false
Private Pool No
Building
Lot Description Cleared, In County
Entry Level One
Foundation Crawlspace
Lot Size Range 2 to less than 5
Sewer Septic Tank
Water Well
Structure Type Metal Frame,Metal Siding
New Construction false
Construction Status Appraisal,Financing,Inspections
Schools
Elementary Schools Lena Vista Elem
Middle Schools Stambaugh Middle
High Schools Tenoroc Senior
Others
Senior Community No
Ownership Fee Simple
Acceptable Financing Cash, Conventional, FHA, VA Loan
Listing Terms Cash, Conventional, FHA, VA Loan
Special Listing Condition None
Read Less

© 2024 My Florida Regional MLS DBA Stellar MLS. All Rights Reserved.
Bought with OLYMPUS EXECUTIVE REALTY INC
GET MORE INFORMATION




