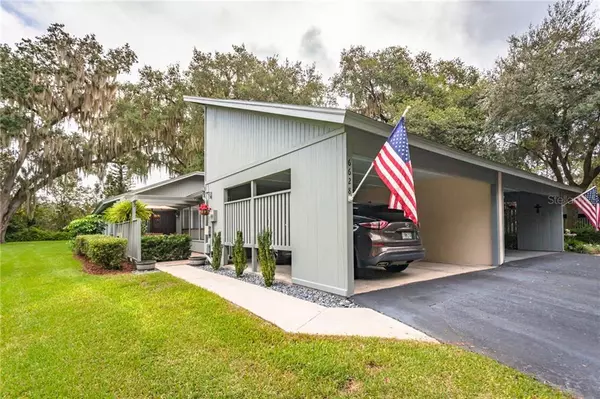For more information regarding the value of a property, please contact us for a free consultation.
6628 SWEETBRIAR LN #6628 Lakeland, FL 33813
Want to know what your home might be worth? Contact us for a FREE valuation!

Our team is ready to help you sell your home for the highest possible price ASAP
Key Details
Sold Price $219,900
Property Type Condo
Sub Type Condominium
Listing Status Sold
Purchase Type For Sale
Square Footage 1,610 sqft
Price per Sqft $136
Subdivision Bluffs Christina 01
MLS Listing ID L4918558
Sold Date 11/20/20
Bedrooms 3
Full Baths 2
Construction Status Appraisal,Inspections
HOA Fees $500/mo
HOA Y/N Yes
Year Built 1979
Annual Tax Amount $913
Lot Size 4,356 Sqft
Acres 0.1
Property Description
A MUST SEE! Completely Remodeled Condo at the Bluffs at Christina. Maintenance free living. As you walk into this beautiful home, you are greeted by a large open living room with plenty of natural light. Kitchen is complete with new solid wood cabinets, granite countertops and matching appliances. All interior doors and closet doors have been replaced. Spacious master bedroom with sliding doors out the the rear patio that is not overlooked. Master bathroom has been tastefully updated with large closet with builtins, granite counter tops and walk in shower. Guest bathroom has also been updated. Current owners have added extra deep storage. The monthly HOA fee of $500 covers water and sewer, exterior building maintenance and painting, trash pickup, pest service, lawn maintenance and landscaping, roof maintenance and replacement, insurance on building exterior, community pool/maintenance.
Location
State FL
County Polk
Community Bluffs Christina 01
Interior
Interior Features Ceiling Fans(s), Solid Surface Counters, Solid Wood Cabinets, Thermostat, Window Treatments
Heating Central
Cooling Central Air
Flooring Tile
Fireplace false
Appliance Dishwasher, Dryer, Microwave, Range, Refrigerator, Washer
Exterior
Exterior Feature Irrigation System
Community Features Deed Restrictions, Pool, Tennis Courts
Utilities Available Cable Connected, Public
Roof Type Shingle
Garage false
Private Pool No
Building
Story 1
Entry Level One
Foundation Slab
Lot Size Range 0 to less than 1/4
Sewer Public Sewer
Water Public
Structure Type Stucco
New Construction false
Construction Status Appraisal,Inspections
Schools
High Schools George Jenkins High
Others
Pets Allowed Number Limit, Size Limit, Yes
HOA Fee Include Common Area Taxes,Pool,Maintenance Structure,Maintenance Grounds,Pest Control,Recreational Facilities,Trash,Water
Senior Community No
Pet Size Medium (36-60 Lbs.)
Ownership Fee Simple
Monthly Total Fees $500
Acceptable Financing Cash, Conventional, FHA, VA Loan
Membership Fee Required Required
Listing Terms Cash, Conventional, FHA, VA Loan
Num of Pet 2
Special Listing Condition None
Read Less

© 2024 My Florida Regional MLS DBA Stellar MLS. All Rights Reserved.
Bought with PREMIER HOMES AND REAL ESTATE
GET MORE INFORMATION




