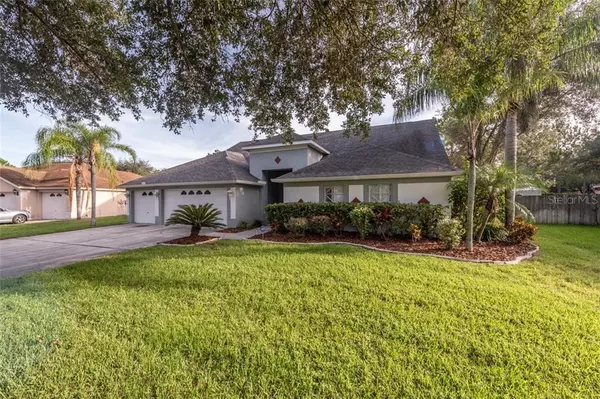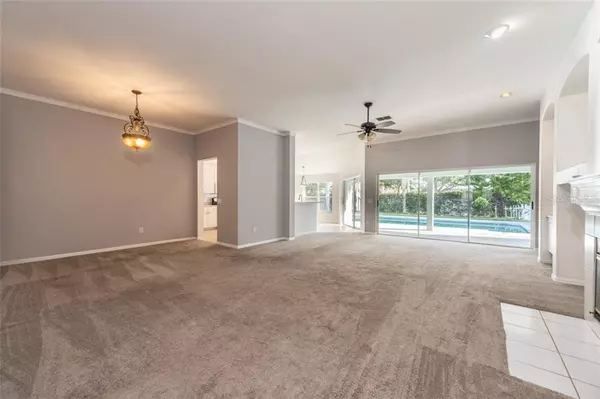For more information regarding the value of a property, please contact us for a free consultation.
9328 SUNNYOAK DR Riverview, FL 33569
Want to know what your home might be worth? Contact us for a FREE valuation!

Our team is ready to help you sell your home for the highest possible price ASAP
Key Details
Sold Price $350,000
Property Type Single Family Home
Sub Type Single Family Residence
Listing Status Sold
Purchase Type For Sale
Square Footage 3,030 sqft
Price per Sqft $115
Subdivision Riverglen Unit 3
MLS Listing ID T3257197
Sold Date 09/03/20
Bedrooms 5
Full Baths 4
Construction Status Financing,Inspections
HOA Fees $28/qua
HOA Y/N Yes
Year Built 1996
Annual Tax Amount $5,164
Lot Size 10,890 Sqft
Acres 0.25
Lot Dimensions 84x130
Property Description
Not 1, not 2 but 3 master suites!!!. This 5 bedroom and 4 bath home at just over 3000 sq ft has got it all. From the moment you pull in the driveway you will notice neat landscaping and fantastic curb appeal. As you enter through the front door your eyes are drawn straight to the backyard with its huge open pool that is “volleyball” style with the deepest section in the middle. Back in the home you have a fabulous living area with beautiful built in shelves and niches and a fireplace, a separate dining area all connected by a large and bright kitchen complete with an island, plenty of counter space and a gas stove! The main owners suite overlooks the pool area and is generous in size to hold even the largest furniture. An enormous walk in closet and a master bath with dual sinks, lots of counter space, separate shower and garden tub and a linen closet. The second suite is at the front of the home connected to a hall that leads you to the secondary bedrooms and an additional full bath. Across the living room awaits a doorway that leads upstairs to the largest of the 3 suites. This room is huge and could be a killer media room, game room, separate family room or even that huge bedroom given it has a huge walk in closet and full bath. Going outside the backyard is completely fenced. There is a huge shed that is stand up height that has me thinking a “5:00 somewhere” themed Tiki Bar or a craft room or play house, or dare I say a “she shed” or “man cave”. There is a beautiful “cocktail tree” loaded with fruit already, plumeria trees surrounding the entire yard and some beautiful magnolia trees. Roof was replaced in 2014 and the A/C replaced in 2020. Do not wait, this one is ready!
Location
State FL
County Hillsborough
Community Riverglen Unit 3
Zoning PD
Rooms
Other Rooms Great Room, Inside Utility, Interior In-Law Suite
Interior
Interior Features Ceiling Fans(s), Eat-in Kitchen, High Ceilings, Kitchen/Family Room Combo, L Dining, Split Bedroom, Walk-In Closet(s)
Heating Central, Electric
Cooling Central Air
Flooring Carpet, Tile
Fireplaces Type Family Room, Wood Burning
Fireplace true
Appliance Dishwasher, Disposal, Dryer, Electric Water Heater, Microwave, Range, Refrigerator, Washer
Laundry Inside, Laundry Room
Exterior
Exterior Feature Fence, Sidewalk, Sliding Doors
Parking Features Garage Door Opener
Garage Spaces 3.0
Pool In Ground, Pool Sweep
Community Features Deed Restrictions, Park, Playground, Racquetball, Sidewalks, Tennis Courts
Utilities Available BB/HS Internet Available, Propane, Street Lights
Amenities Available Basketball Court, Park, Racquetball, Tennis Court(s), Vehicle Restrictions
View Pool
Roof Type Shingle
Porch Covered, Rear Porch
Attached Garage true
Garage true
Private Pool Yes
Building
Lot Description Oversized Lot, Sidewalk
Entry Level Two
Foundation Slab
Lot Size Range 1/4 Acre to 21779 Sq. Ft.
Sewer Public Sewer
Water Public
Architectural Style Contemporary
Structure Type Block,Stucco
New Construction false
Construction Status Financing,Inspections
Schools
Elementary Schools Boyette Springs-Hb
Middle Schools Rodgers-Hb
High Schools Riverview-Hb
Others
Pets Allowed Yes
Senior Community No
Ownership Fee Simple
Monthly Total Fees $28
Acceptable Financing Cash, Conventional, VA Loan
Membership Fee Required Required
Listing Terms Cash, Conventional, VA Loan
Num of Pet 4
Special Listing Condition None
Read Less

© 2024 My Florida Regional MLS DBA Stellar MLS. All Rights Reserved.
Bought with KELLER WILLIAMS REALTY
GET MORE INFORMATION




