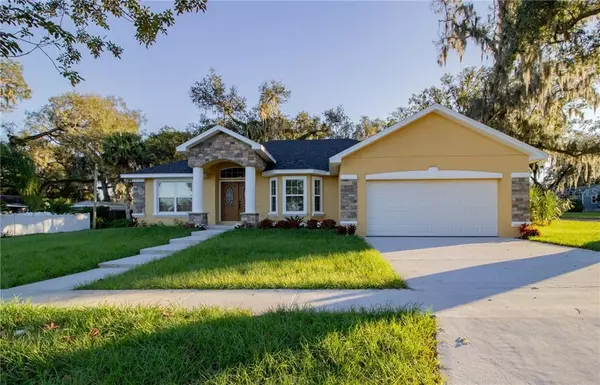For more information regarding the value of a property, please contact us for a free consultation.
1205 E STUART ST Bartow, FL 33830
Want to know what your home might be worth? Contact us for a FREE valuation!

Our team is ready to help you sell your home for the highest possible price ASAP
Key Details
Sold Price $279,900
Property Type Single Family Home
Sub Type Single Family Residence
Listing Status Sold
Purchase Type For Sale
Square Footage 1,672 sqft
Price per Sqft $167
Subdivision Oakland Add Pb 2 Pg 77
MLS Listing ID L4919637
Sold Date 01/15/21
Bedrooms 4
Full Baths 2
Construction Status Appraisal
HOA Y/N No
Year Built 2020
Annual Tax Amount $371
Lot Size 0.300 Acres
Acres 0.3
Lot Dimensions 95x132
Property Description
This elegant 4 bed 2 bath home was recently completed by Gifford Homes. This Columbus II model features, beautiful stone accents Low-e vinyl windows, led glass entry double doors and lanai doors with miniblind inserts. On the interior you will fall in love with the hardwood engineered flooring in most of the home, the volume step ceilings in many and the openness of the living/dining room combo. You will enjoy meal prepping in the kitchen with custom built cabinets, featuring and island and Frigidaire stainless steel appliances and granite counter tops. The master bath has a beautiful garden tub and frameless shower enclosure with plenty of vanity space. Above the garage in the attic there is storage space with plywood for easy storing. This home offers plenty of room for a family to spread out. Come and see it today.
Location
State FL
County Polk
Community Oakland Add Pb 2 Pg 77
Interior
Interior Features Ceiling Fans(s), Eat-in Kitchen, High Ceilings, Living Room/Dining Room Combo, Open Floorplan, Stone Counters, Thermostat, Walk-In Closet(s), Window Treatments
Heating Heat Pump
Cooling Central Air
Flooring Ceramic Tile, Hardwood
Fireplace false
Appliance Dishwasher, Disposal, Electric Water Heater, Exhaust Fan, Microwave, Range
Exterior
Exterior Feature French Doors, Other
Garage Spaces 2.0
Utilities Available BB/HS Internet Available, Electricity Connected
Roof Type Shingle
Attached Garage true
Garage true
Private Pool No
Building
Entry Level One
Foundation Slab
Lot Size Range 1/4 to less than 1/2
Sewer Public Sewer
Water Public
Structure Type Block,Stucco
New Construction true
Construction Status Appraisal
Others
Senior Community No
Ownership Fee Simple
Acceptable Financing Cash, Conventional, FHA, VA Loan
Listing Terms Cash, Conventional, FHA, VA Loan
Special Listing Condition None
Read Less

© 2024 My Florida Regional MLS DBA Stellar MLS. All Rights Reserved.
Bought with XCELLENCE REALTY, INC
GET MORE INFORMATION




