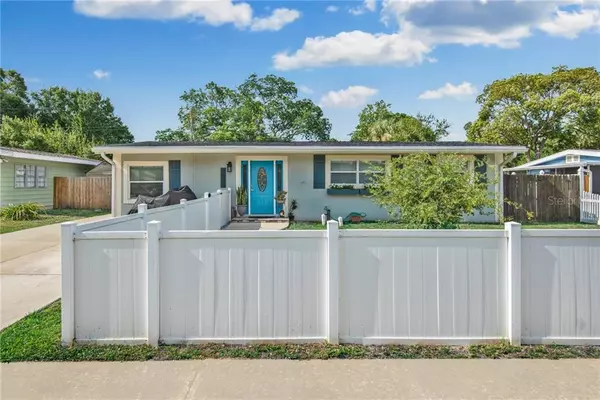For more information regarding the value of a property, please contact us for a free consultation.
4424 W WALLACE AVE Tampa, FL 33611
Want to know what your home might be worth? Contact us for a FREE valuation!

Our team is ready to help you sell your home for the highest possible price ASAP
Key Details
Sold Price $309,900
Property Type Single Family Home
Sub Type Single Family Residence
Listing Status Sold
Purchase Type For Sale
Square Footage 1,578 sqft
Price per Sqft $196
Subdivision Gandy Gardens 2
MLS Listing ID T3254202
Sold Date 09/15/20
Bedrooms 3
Full Baths 2
Construction Status Financing,Inspections
HOA Y/N No
Year Built 1955
Annual Tax Amount $3,716
Lot Size 6,098 Sqft
Acres 0.14
Lot Dimensions 64x96
Property Description
LOCATION! LOCATION! This fabulous South Tampa beauty is located within minutes of MacDill AFB, convenient Commuter Routes, vibrant Retail and Dining, top Medical Facilities, countless Activity, Entertainment and Cultural Venues as well as Parks and beautiful Coastal waters! This turn-Key home, with all of the upgrades, boasts an Open Floor Plan that is perfect for entertaining! The bright and sunny Greatroom offers ample floor space and is accented with a decorative Wood Plank Wall. The beautifully updated Kitchen features solid Wood Cabinetry, Granite Countertops, Mosaic Tile Backsplash, a Breakfast Bar, Stainless appliances and a Café Dining Room! The Master Bedroom (13x20!) has a stunning en suite Bath with a modern Dual Basin Vanity and a Frameless Glass Rainfall Shower with Body Sprayers. The Secondary Bedrooms and Full Bath feature updated neutral décor! The indoor Laundry Suite offers a custom Folding station and an abundance of Storage! Modern Fixtures and Hardware, Ceramic Tile and Laminate Flooring throughout and cool Coastal interior paint enhance the overall Charm! Cool down this summer without costly utility bills! This house offers the latest in AC Energy Efficiency – Split-Ductless Cooling and Heating system (zone controlled units that run on 120 volts as opposed to 220 volts!). Additional Energy Efficient features include Low Flush Toilets, Double Pane Windows, Double Pane French Doors in Dining Room and Master Bedroom leading out to the Lanai and upgraded Insulation (2016) in addition to newer Roof (2016) and Water Heater (2017)! Outdoor Living consists of a 10x36 Screened Lanai with an Insulated Roof and Pavered Decking in addition to loads of Green space (perfect for Gardening, Play and/or Relaxation!) in the Fenced Front AND Backyard! The Double Driveway has been extended for ample Parking and there is a Storage Shed and Covered Patio to boot!
Location
State FL
County Hillsborough
Community Gandy Gardens 2
Zoning RS-60
Rooms
Other Rooms Formal Dining Room Separate, Great Room, Inside Utility
Interior
Interior Features Ceiling Fans(s), Open Floorplan, Solid Wood Cabinets, Stone Counters
Heating Zoned
Cooling Zoned
Flooring Laminate, Tile
Furnishings Unfurnished
Fireplace false
Appliance Dishwasher, Disposal, Electric Water Heater, Microwave, Range, Refrigerator
Laundry Inside, Laundry Room
Exterior
Exterior Feature Fence, French Doors, Rain Gutters, Sidewalk, Storage
Parking Features Driveway, Oversized, Parking Pad
Fence Vinyl, Wood
Utilities Available BB/HS Internet Available, Cable Connected, Electricity Connected, Street Lights
Roof Type Shingle
Porch Covered, Patio, Rear Porch, Screened
Garage false
Private Pool No
Building
Lot Description City Limits, Near Public Transit, Sidewalk
Story 1
Entry Level One
Foundation Slab
Lot Size Range Up to 10,889 Sq. Ft.
Sewer Public Sewer
Water Public
Architectural Style Ranch
Structure Type Stucco,Wood Frame
New Construction false
Construction Status Financing,Inspections
Schools
Elementary Schools Lanier-Hb
Middle Schools Monroe-Hb
High Schools Robinson-Hb
Others
Senior Community No
Ownership Fee Simple
Acceptable Financing Cash, Conventional, VA Loan
Listing Terms Cash, Conventional, VA Loan
Special Listing Condition None
Read Less

© 2024 My Florida Regional MLS DBA Stellar MLS. All Rights Reserved.
Bought with KELLER WILLIAMS REALTY SOUTH TAMPA
GET MORE INFORMATION




