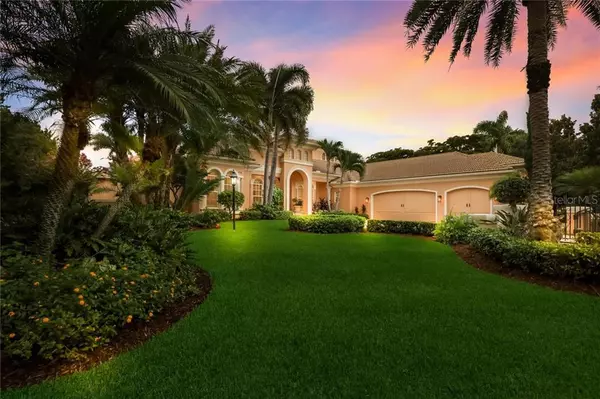For more information regarding the value of a property, please contact us for a free consultation.
13318 PALMERS CREEK TER Lakewood Ranch, FL 34202
Want to know what your home might be worth? Contact us for a FREE valuation!

Our team is ready to help you sell your home for the highest possible price ASAP
Key Details
Sold Price $1,725,000
Property Type Single Family Home
Sub Type Single Family Residence
Listing Status Sold
Purchase Type For Sale
Square Footage 5,874 sqft
Price per Sqft $293
Subdivision Lakewood Ranch Ccv Sp U/ X
MLS Listing ID A4471579
Sold Date 09/14/20
Bedrooms 5
Full Baths 5
Half Baths 1
Construction Status Inspections
HOA Fees $10/ann
HOA Y/N Yes
Year Built 2005
Annual Tax Amount $22,468
Lot Size 0.540 Acres
Acres 0.54
Property Description
Surrounded by water and golf course views on 3 sides, within the guarded gates of Lakewood Ranch Country Club, loaded with high-end finishes, this Arthur Rutenburg build has everything a family would ever need. It has a beautifully laid out floor plan with 5 beds, 5.5 baths, an office, soaring ceilings, and all blended together with a central gourmet kitchen. Finish levels throughout that rival the best of what’s found in models today, along with custom trim and accents that further promote that feeling of a quality home. Walk through disappearing edge pocket sliders off the main living area, quickly pour onto an extensive pool deck, and almost another 2,000 sq. ft. of useable entertaining space with surround sound system. The pool itself is huge. It’s situated perfectly behind the home with boulder-sized accent stepping stones, hand-set pavers everywhere, and spa with fountain water feature. Dry off, then head upstairs to an additional loft-style family room area with a balcony for more entertaining space or watch a sporting event in the adjacent 8-seat movie theatre. The house has everything, needs nothing. A true "buy and sleep in it the first night" type of home.
Location
State FL
County Manatee
Community Lakewood Ranch Ccv Sp U/ X
Zoning PDMU
Interior
Interior Features Coffered Ceiling(s), Crown Molding, High Ceilings, Open Floorplan, Solid Wood Cabinets, Stone Counters, Tray Ceiling(s), Vaulted Ceiling(s), Walk-In Closet(s)
Heating Central, Electric
Cooling Central Air
Flooring Tile, Travertine, Wood
Fireplace true
Appliance Bar Fridge, Dishwasher, Disposal, Dryer, Freezer, Microwave, Range, Range Hood, Refrigerator, Trash Compactor, Washer
Exterior
Exterior Feature Balcony, Irrigation System, Outdoor Grill, Rain Gutters, Sliding Doors
Garage Spaces 3.0
Utilities Available BB/HS Internet Available, Cable Available, Fiber Optics, Propane
View Y/N 1
Roof Type Tile
Attached Garage true
Garage true
Private Pool Yes
Building
Story 2
Entry Level Two
Foundation Slab
Lot Size Range 1/2 to less than 1
Sewer Public Sewer
Water Public
Structure Type Block
New Construction false
Construction Status Inspections
Others
Pets Allowed Yes
Senior Community No
Ownership Fee Simple
Monthly Total Fees $10
Membership Fee Required Required
Special Listing Condition None
Read Less

© 2024 My Florida Regional MLS DBA Stellar MLS. All Rights Reserved.
Bought with MICHAEL SAUNDERS & COMPANY
GET MORE INFORMATION




