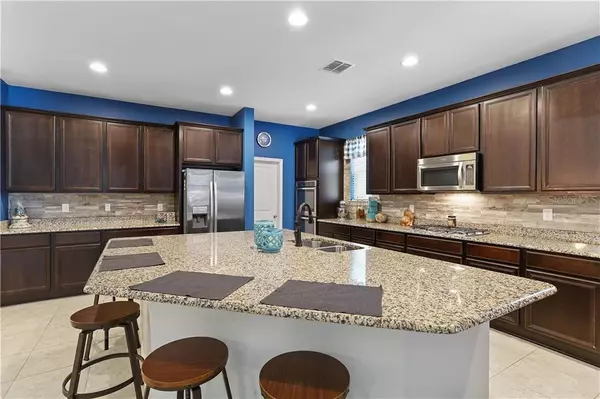For more information regarding the value of a property, please contact us for a free consultation.
14749 SPOTTED SANDPIPER BLVD Winter Garden, FL 34787
Want to know what your home might be worth? Contact us for a FREE valuation!

Our team is ready to help you sell your home for the highest possible price ASAP
Key Details
Sold Price $463,000
Property Type Single Family Home
Sub Type Single Family Residence
Listing Status Sold
Purchase Type For Sale
Square Footage 3,320 sqft
Price per Sqft $139
Subdivision Summerlake Pd Ph 1B
MLS Listing ID O5873188
Sold Date 02/19/21
Bedrooms 4
Full Baths 2
Half Baths 1
Construction Status Appraisal,Financing,Inspections
HOA Fees $182/mo
HOA Y/N Yes
Year Built 2014
Annual Tax Amount $5,608
Lot Size 5,662 Sqft
Acres 0.13
Property Description
BEST value in Summerlake for a home with a private pool that was added just three years ago. Perfect condition. Very spacious. Plenty of storage. These are a few ways to describe this gorgeous home in popular Summerlake. This gourmet kitchen is any Chef's dream. It includes 42-in. upper cabinets with crown molding, a 24-in. cabinet above the refrigerator, granite countertops, recessed lighting and a stainless steel appliance package. Every bedroom is large. The Master is HUGE with a master bath that has a 36-in. raised double vanity, granite countertops and a separate garden tub/shower with upgraded tile. 2 bonus areas. An office downstairs. Lakefront clubhouse and fitness center and resort style pool. Easy access to SR-429, SR-535 and US-192. Schedule your showing today because this home has the WOW Factor!!!
Location
State FL
County Orange
Community Summerlake Pd Ph 1B
Zoning P-D
Interior
Interior Features Ceiling Fans(s), Walk-In Closet(s)
Heating Central
Cooling Central Air
Flooring Carpet, Ceramic Tile
Fireplace false
Appliance Dishwasher, Disposal, Microwave, Range
Exterior
Exterior Feature Irrigation System
Garage Spaces 2.0
Pool Screen Enclosure
Community Features Deed Restrictions, Fitness Center, Playground, Pool
Utilities Available Cable Available, Electricity Connected
Amenities Available Clubhouse, Fitness Center, Playground, Pool, Recreation Facilities, Trail(s)
Roof Type Shingle
Attached Garage true
Garage true
Private Pool Yes
Building
Entry Level Two
Foundation Slab
Lot Size Range 0 to less than 1/4
Sewer Public Sewer
Water Public
Structure Type Block,Concrete,Stucco
New Construction false
Construction Status Appraisal,Financing,Inspections
Schools
Elementary Schools Independence Elementary
Middle Schools Bridgewater Middle
High Schools Windermere High School
Others
Pets Allowed Yes
HOA Fee Include Pool,Maintenance Grounds,Management,Recreational Facilities
Senior Community No
Ownership Fee Simple
Monthly Total Fees $182
Acceptable Financing Cash, Conventional, FHA, VA Loan
Membership Fee Required Required
Listing Terms Cash, Conventional, FHA, VA Loan
Special Listing Condition None
Read Less

© 2024 My Florida Regional MLS DBA Stellar MLS. All Rights Reserved.
Bought with STELLAR NON-MEMBER OFFICE
GET MORE INFORMATION




