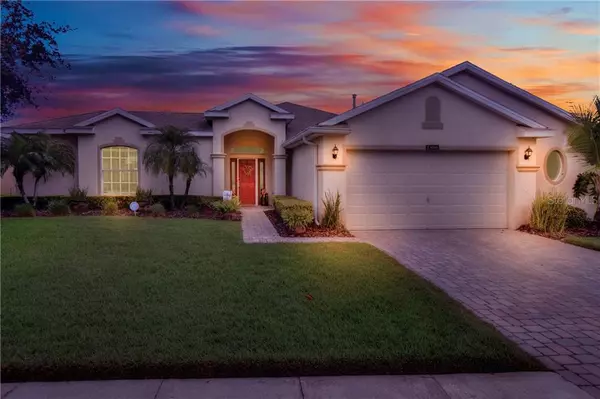For more information regarding the value of a property, please contact us for a free consultation.
4265 WHISTLEWOOD CIR Lakeland, FL 33811
Want to know what your home might be worth? Contact us for a FREE valuation!

Our team is ready to help you sell your home for the highest possible price ASAP
Key Details
Sold Price $265,000
Property Type Single Family Home
Sub Type Single Family Residence
Listing Status Sold
Purchase Type For Sale
Square Footage 1,937 sqft
Price per Sqft $136
Subdivision Carillon Lakes Ph 03B
MLS Listing ID L4919007
Sold Date 12/21/20
Bedrooms 3
Full Baths 3
Construction Status Appraisal,Inspections
HOA Fees $229/mo
HOA Y/N Yes
Year Built 2005
Annual Tax Amount $2,948
Lot Size 9,583 Sqft
Acres 0.22
Property Description
Welcome Home! You are going to fall in love the moment you open the front door when you are welcomed with a huge screen covered paver courtyard that divides two separate living areas in this beautiful 3 bedroom, 3 full bath home. The main section of the home is situated on an oversized lot with beautiful views of the lake. The stunning kitchen includes granite counter tops, stainless steel appliances with a gas stove, trash compactor, cast iron sink, solid oak cabinetry, and a breakfast bar. The spacious Living Area is complete with a gas fireplace, large sliding patio doors that provide a beautiful view of the lake. The master bedroom offers a private bath that has the master been tastefully updated with a huge, custom walk-in closet. Additionally the split plan offers a 2nd bedroom and guest bath in the main home as well as the inside laundry room. Gorgeous Travertine floors in the Living Room, Kitchen, and Dining Room. Across the courtyard you will find a large bedroom with full bath and walk-in closet. This is a perfect space for an in-law or office. The oversized garage has ample space to not only store your cars, but a golf cart as well. This home is the perfect home for entertaining, and relaxing. The maintenance free gated community of Carillon Lakes offers walking trails, fishing piers, junior Olympic sized pool, spa, tennis courts, playground, billiard room, craft room, fitness center. The 24-7,guarded gate, lawn maintenance, cable, and internet is included! This home is MOVE-IN Ready!
Location
State FL
County Polk
Community Carillon Lakes Ph 03B
Rooms
Other Rooms Inside Utility
Interior
Interior Features Ceiling Fans(s), High Ceilings, Open Floorplan, Solid Surface Counters, Solid Wood Cabinets, Split Bedroom, Walk-In Closet(s)
Heating Central
Cooling Central Air
Flooring Carpet
Fireplace true
Appliance Dishwasher, Disposal, Electric Water Heater, Microwave, Range, Refrigerator
Laundry Inside
Exterior
Exterior Feature Irrigation System, Sidewalk, Sliding Doors
Parking Features Golf Cart Parking
Garage Spaces 2.0
Community Features Fitness Center, Gated, Golf Carts OK, Playground, Pool, Sidewalks, Tennis Courts, Water Access, Waterfront
Utilities Available Cable Connected, Electricity Available
View Water
Roof Type Shingle
Porch Enclosed, Front Porch, Rear Porch, Screened
Attached Garage true
Garage true
Private Pool No
Building
Lot Description In County, Sidewalk, Paved
Story 1
Entry Level One
Foundation Slab
Lot Size Range 0 to less than 1/4
Sewer Public Sewer
Water Public
Architectural Style Contemporary
Structure Type Block,Stucco
New Construction false
Construction Status Appraisal,Inspections
Others
Pets Allowed Yes
HOA Fee Include 24-Hour Guard,Cable TV,Pool,Internet,Maintenance Structure,Pool,Recreational Facilities
Senior Community No
Ownership Fee Simple
Monthly Total Fees $229
Acceptable Financing Cash, Conventional, FHA, VA Loan
Membership Fee Required Required
Listing Terms Cash, Conventional, FHA, VA Loan
Special Listing Condition None
Read Less

© 2024 My Florida Regional MLS DBA Stellar MLS. All Rights Reserved.
Bought with REMAX EXPERTS
GET MORE INFORMATION




