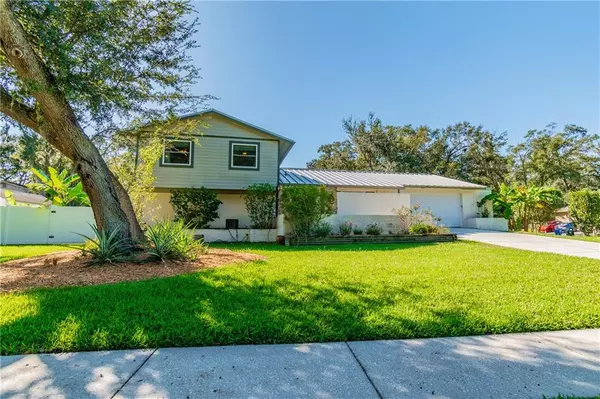For more information regarding the value of a property, please contact us for a free consultation.
309 BLOOMINGFIELD DR Brandon, FL 33511
Want to know what your home might be worth? Contact us for a FREE valuation!

Our team is ready to help you sell your home for the highest possible price ASAP
Key Details
Sold Price $310,000
Property Type Single Family Home
Sub Type Single Family Residence
Listing Status Sold
Purchase Type For Sale
Square Footage 2,200 sqft
Price per Sqft $140
Subdivision Bloomingdale Sec D Unit
MLS Listing ID T3273556
Sold Date 12/04/20
Bedrooms 4
Full Baths 3
HOA Fees $2/ann
HOA Y/N Yes
Year Built 1984
Annual Tax Amount $2,238
Lot Size 0.320 Acres
Acres 0.32
Lot Dimensions 98x140
Property Description
This newly renovated 4 bedroom, 3 baths, 2 car garage home is ready for you to move in!! Located in the desirable Bloomingdale School District, this home comes with above ground, 7500 gallons, saltwater pool with spacious, composite decking, and awning for you to spend those summer afternoons. The updated gourmet kitchen with granite countertops has all the convenient features you've always wanted such as Bosch Dishwasher, Mid Continent cabinets with soft close drawers, and pull-out shelves, a touchless sink in the island, and carbon filters on all water taps. Also features a family room with a fireplace. Spacious master bedroom with California closets and remodeled master bath. The two other baths also have been remodeled. The home boasts double pane windows throughout, hardiboard siding on the second floor, 7.83-watt solar panels that reduced the electric bill to about $120 in summer, and no charge for some months. Other improvements include a new standing seam metal roof installed in 2008, freshly painted in 2018, a new PVC fence in 2019, beautiful pavers on the large screened porch, an 8' X 16' shed, and a large child's playset. Wow! This home is ready and waiting for you to move in! Call today for the first opportunity!
Location
State FL
County Hillsborough
Community Bloomingdale Sec D Unit
Zoning PD
Rooms
Other Rooms Family Room, Formal Dining Room Separate, Formal Living Room Separate, Inside Utility
Interior
Interior Features Built-in Features, Ceiling Fans(s), Eat-in Kitchen, Kitchen/Family Room Combo, L Dining, Walk-In Closet(s)
Heating Central, Electric, Exhaust Fan, Heat Pump, Solar
Cooling Central Air
Flooring Bamboo, Laminate, Travertine, Wood
Fireplaces Type Family Room, Wood Burning
Furnishings Unfurnished
Fireplace true
Appliance Dishwasher, Disposal, Dryer, Electric Water Heater, Exhaust Fan, Freezer, Ice Maker, Range, Range Hood, Refrigerator, Washer, Water Filtration System
Laundry Inside
Exterior
Exterior Feature Fence, Irrigation System, Sidewalk, Sliding Doors
Parking Features Garage Door Opener, Oversized, Workshop in Garage
Garage Spaces 2.0
Pool Above Ground, Salt Water
Community Features Deed Restrictions, Playground, Sidewalks, Tennis Courts
Utilities Available Cable Available, Cable Connected, Electricity Available, Electricity Connected, Fire Hydrant, Public, Sewer Available, Sewer Connected, Solar, Water Available, Water Connected
Amenities Available Playground, Tennis Court(s)
Roof Type Metal
Porch Deck, Enclosed, Front Porch, Porch, Rear Porch, Screened
Attached Garage true
Garage true
Private Pool Yes
Building
Lot Description Corner Lot, In County, Oversized Lot, Paved
Story 3
Entry Level Multi/Split
Foundation Slab
Lot Size Range 1/4 to less than 1/2
Sewer Public Sewer
Water Public
Architectural Style Traditional
Structure Type Block
New Construction false
Schools
Elementary Schools Cimino-Hb
Middle Schools Burns-Hb
High Schools Bloomingdale-Hb
Others
Pets Allowed Yes
HOA Fee Include None
Senior Community No
Ownership Fee Simple
Monthly Total Fees $2
Acceptable Financing Cash, Conventional, FHA, VA Loan
Membership Fee Required Optional
Listing Terms Cash, Conventional, FHA, VA Loan
Special Listing Condition None
Read Less

© 2024 My Florida Regional MLS DBA Stellar MLS. All Rights Reserved.
Bought with BHHS FLORIDA PROPERTIES GROUP
GET MORE INFORMATION




