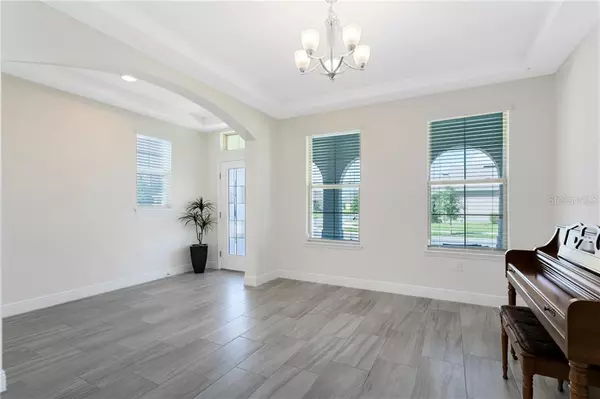For more information regarding the value of a property, please contact us for a free consultation.
9561 WATERWAY PASSAGE DR Winter Garden, FL 34787
Want to know what your home might be worth? Contact us for a FREE valuation!

Our team is ready to help you sell your home for the highest possible price ASAP
Key Details
Sold Price $454,000
Property Type Single Family Home
Sub Type Single Family Residence
Listing Status Sold
Purchase Type For Sale
Square Footage 3,267 sqft
Price per Sqft $138
Subdivision Waterleigh Ph 2B
MLS Listing ID O5869580
Sold Date 07/21/20
Bedrooms 4
Full Baths 3
Half Baths 1
Construction Status Appraisal,Financing,Inspections
HOA Fees $192/mo
HOA Y/N Yes
Year Built 2018
Annual Tax Amount $6,294
Lot Size 6,098 Sqft
Acres 0.14
Property Description
WOW! Be prepared to fall in love with this truly stunning open floor plan home offers you and your family 4 bedrooms 3.5 bathrooms in the beautiful Waterleigh Community with an abundance of community facilities. From the decorative front porch you’ll enter the home with its dining room to your left. I’m sure you’ll enjoy the rich warm feeling of the wood scrapped tile and clean fresh paint that’s throughout the entire downstairs. Past the decorative arch is a beautifully appointed, luxurious kitchen with stunning quartz counters, glass back splash that adds a touch of color to the solid wood designer quality cabinets, kitchen island, and stainless-steel appliances. As a family friendly home, the kitchen adjoins your dinette for those informal family meals and overlooks the expansive family room that’s large enough for your biggest TV and furniture. Conveniently the generous master suite with its wood scrapped tile and luxurious master bathroom with its solid stone his/her vanities is downstairs. The master closet is sensational! The spiral wrought iron staircase leads upstairs to an enormous loft, idea as another TV viewing room, playroom and flexible enough to be used as anything you desire. Through the decorative archway are bedrooms 2, 3 & 4 all privately located for peace and quiet. These bedrooms are all large, have clean soft carpet that feels so good under foot. Bedroom 2 has its own beautifully appointed ensuite, perfect as a guest room or for your teenager. There is nothing to do in this better than new home but move it and enjoy! Waterleigh is a master planned community offering 2 stunning clubhouse's with resort style pools, fitness centers, putt putt golf, beach volleyball, tennis, pickle ball, BBQ/picnic areas, playground, dog park and so much more.
Location
State FL
County Orange
Community Waterleigh Ph 2B
Zoning P-D
Rooms
Other Rooms Inside Utility
Interior
Interior Features Open Floorplan, Solid Surface Counters
Heating Heat Pump
Cooling Central Air
Flooring Carpet, Tile
Fireplace false
Appliance Dishwasher, Disposal, Microwave, Range, Refrigerator
Exterior
Exterior Feature Irrigation System
Garage Spaces 2.0
Community Features Park, Playground, Pool
Utilities Available Public
Amenities Available Park, Playground, Pool
Roof Type Shingle
Porch Covered, Front Porch
Attached Garage true
Garage true
Private Pool No
Building
Entry Level Two
Foundation Slab
Lot Size Range Up to 10,889 Sq. Ft.
Sewer Public Sewer
Water None
Architectural Style Contemporary
Structure Type Block,Stucco
New Construction false
Construction Status Appraisal,Financing,Inspections
Schools
Elementary Schools Keene Crossing Elementary
Middle Schools Bridgewater Middle
High Schools Windermere High School
Others
Pets Allowed Yes
Senior Community No
Pet Size Large (61-100 Lbs.)
Ownership Fee Simple
Monthly Total Fees $192
Acceptable Financing Cash, Conventional, VA Loan
Membership Fee Required Required
Listing Terms Cash, Conventional, VA Loan
Num of Pet 3
Special Listing Condition None
Read Less

© 2024 My Florida Regional MLS DBA Stellar MLS. All Rights Reserved.
Bought with WEMERT GROUP REALTY LLC
GET MORE INFORMATION




