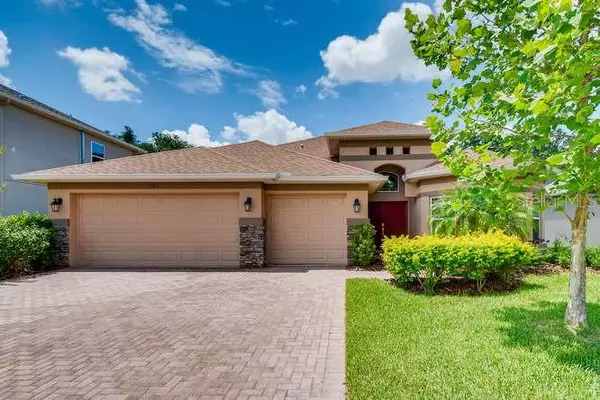For more information regarding the value of a property, please contact us for a free consultation.
5303 65TH TER E Ellenton, FL 34222
Want to know what your home might be worth? Contact us for a FREE valuation!

Our team is ready to help you sell your home for the highest possible price ASAP
Key Details
Sold Price $329,000
Property Type Single Family Home
Sub Type Single Family Residence
Listing Status Sold
Purchase Type For Sale
Square Footage 2,492 sqft
Price per Sqft $132
Subdivision Oakleaf Hammock Ph Iv
MLS Listing ID O5869159
Sold Date 07/24/20
Bedrooms 4
Full Baths 3
HOA Fees $91/mo
HOA Y/N Yes
Year Built 2014
Annual Tax Amount $2,750
Lot Size 7,840 Sqft
Acres 0.18
Property Description
Located in the beautiful Oakleaf Hammocks subdivision this home was built in 2014. With modern standards that include low homeowners’ insurance, no flood insurance required, low HOA fees but best of all NO CDD fees! This one-story, 4 bedrooms, 3 baths, 3 car garage home is in immaculate condition. This home has a beautifully laid out floor plan with double door front entry and a double French door office just to the right as you enter the home. This is a split plan that has the master bedroom to the right side of the home and the other three bedrooms to the left. A relaxing wood preserve view from the beautifully paved patio will help you relax after a long workday. Also, there is room for a pool if desired. The home has 18 by 18 tile thru-out, real wood flooring in the office, and carpet in the other 3 bedrooms. The upgraded kitchen offers real wood 42 cabinets, granite countertops, and upgraded stainless-steel appliances. You are going to love the spacious master suite.
Location
State FL
County Manatee
Community Oakleaf Hammock Ph Iv
Zoning PDR
Direction E
Interior
Interior Features Eat-in Kitchen, Other, Walk-In Closet(s)
Heating Central
Cooling Central Air
Flooring Tile
Fireplace false
Appliance Dryer, Microwave, Range, Washer
Exterior
Exterior Feature Other
Garage Spaces 3.0
Utilities Available Public
Roof Type Shingle
Attached Garage true
Garage true
Private Pool No
Building
Entry Level One
Foundation Slab
Lot Size Range Up to 10,889 Sq. Ft.
Sewer Public Sewer
Water Public
Structure Type Stucco
New Construction false
Others
Pets Allowed No
Senior Community No
Ownership Fee Simple
Monthly Total Fees $91
Membership Fee Required Required
Special Listing Condition None
Read Less

© 2024 My Florida Regional MLS DBA Stellar MLS. All Rights Reserved.
Bought with STELLAR NON-MEMBER OFFICE
GET MORE INFORMATION




