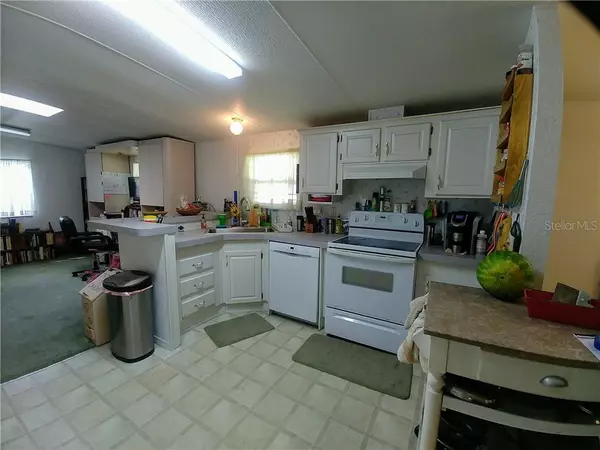For more information regarding the value of a property, please contact us for a free consultation.
1100 NW 42ND LN Ocala, FL 34475
Want to know what your home might be worth? Contact us for a FREE valuation!

Our team is ready to help you sell your home for the highest possible price ASAP
Key Details
Sold Price $75,000
Property Type Other Types
Sub Type Mobile Home
Listing Status Sold
Purchase Type For Sale
Square Footage 1,404 sqft
Price per Sqft $53
Subdivision Stone Oaks Mobile Home
MLS Listing ID OM608594
Sold Date 10/05/20
Bedrooms 3
Full Baths 2
HOA Y/N No
Year Built 2003
Annual Tax Amount $762
Lot Size 7,405 Sqft
Acres 0.17
Lot Dimensions 75x100
Property Description
Wonderful and clean 3/2 split plan with cathedral ceilings and plenty of room everywhere. Many upgrades throughout. As you drive up, you will see the large carport to keep vehicles protected and a storage shed for all those items that need a home. There is a generator that will drive most of the house that is not 220 so you will have power with just a flip of the switch when needed. As you enter the home you will find a large and inviting living room and dining area big enough for the whole family. The kitchen is to the right and has lots of cabinet and drawer space. All appliances are included. Beyond that is the family room or if you prefer, a formal dining room. 2 good sized guest bedrooms and a bath just around the corner. The master bedroom has a walk in closet and huge bathroom. The rear porch overlooks a lovely farm so you will enjoy privacy in the backyard.
Location
State FL
County Marion
Community Stone Oaks Mobile Home
Zoning R4
Rooms
Other Rooms Inside Utility
Interior
Interior Features Cathedral Ceiling(s), Ceiling Fans(s), Split Bedroom, Walk-In Closet(s), Window Treatments
Heating Electric
Cooling Central Air
Flooring Laminate, Vinyl
Fireplace false
Appliance Dishwasher, Dryer, Range, Refrigerator, Washer, Water Softener
Laundry Inside, Laundry Room
Exterior
Exterior Feature Lighting, Rain Gutters, Storage
Parking Features Circular Driveway, Covered, Driveway
Utilities Available Cable Available, Electricity Connected
Roof Type Shingle
Porch Covered, Enclosed, Front Porch, Rear Porch
Garage false
Private Pool No
Building
Story 1
Entry Level One
Foundation Crawlspace
Lot Size Range 0 to less than 1/4
Sewer Septic Tank
Water Well
Structure Type Metal Frame,Metal Siding
New Construction false
Schools
Elementary Schools Evergreen Elementary School
Middle Schools Howard Middle School
High Schools Vanguard High School
Others
Senior Community No
Ownership Fee Simple
Special Listing Condition None
Read Less

© 2025 My Florida Regional MLS DBA Stellar MLS. All Rights Reserved.
Bought with FOXFIRE REALTY



