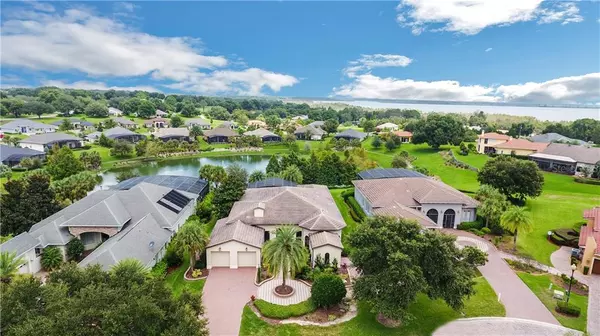For more information regarding the value of a property, please contact us for a free consultation.
38814 HARBORWOODS PL Lady Lake, FL 32159
Want to know what your home might be worth? Contact us for a FREE valuation!

Our team is ready to help you sell your home for the highest possible price ASAP
Key Details
Sold Price $420,000
Property Type Single Family Home
Sub Type Single Family Residence
Listing Status Sold
Purchase Type For Sale
Square Footage 2,609 sqft
Price per Sqft $160
Subdivision Harbor Hills Ph 04
MLS Listing ID G5033096
Sold Date 11/09/20
Bedrooms 3
Full Baths 2
Half Baths 1
Construction Status Inspections
HOA Fees $162/qua
HOA Y/N Yes
Year Built 2006
Annual Tax Amount $5,620
Lot Size 0.380 Acres
Acres 0.38
Lot Dimensions 66x196x80x210
Property Description
Making this gorgeous former model home (Venice) your own will help ease the stress of social distancing, virtual school and working from home. Feel the calmness as you walk into the large foyer area and see the high ceilings, open living area and lovely screened, paved lanai, which overlooks a large landscaped pond with fountain. This lanai is the perfect place to start your day watching the sunrise. Home contains 3 bedrooms (two are en suite) and the 3rd could be used as a den/office, and 2.5 baths. Three 8 foot glass doors leading out to the spacious lanai (33 X 30). The Master Suite has two walk-in closets, bay window with lanai access, garden tub, his/her vanities, toilet closet, large walk-in shower. Kitchen has quartz counter tops, lots of seating at the bar, SS appliances, pantry, a nice eat in area overlooking the lanai PLUS a separate formal dining room - easily accessed from the kitchen. Furniture is optional. The utility room has a laundry tub with granite counters and hard wood cabinets for storage. Across the hall from the utility room is a storage room for the central vacuum unit and other household items. Exterior features include 2 car garage with a separate golf cart garage, screened front porch, irrigation system, tile roof. Lanai, front porch, driveway and sidewalks are paved. Garage floor is painted, sealed and includes a workbench. Built in 2006, over 2600 Sq Ft not including the lanai - in this fast paced housing market, time is of the essence. Make an appointment to see this home today!!
Location
State FL
County Lake
Community Harbor Hills Ph 04
Zoning PUD
Rooms
Other Rooms Inside Utility, Storage Rooms
Interior
Interior Features Ceiling Fans(s), Central Vaccum, Eat-in Kitchen, High Ceilings, Open Floorplan, Solid Surface Counters, Solid Wood Cabinets, Split Bedroom, Stone Counters, Thermostat, Tray Ceiling(s), Vaulted Ceiling(s), Walk-In Closet(s), Window Treatments
Heating Central, Electric
Cooling Central Air
Flooring Carpet, Tile, Wood
Furnishings Negotiable
Fireplace false
Appliance Dishwasher, Disposal, Dryer, Electric Water Heater, Microwave, Range, Refrigerator, Washer
Laundry Inside, Laundry Room
Exterior
Exterior Feature Irrigation System, Lighting, Rain Gutters, Sliding Doors
Parking Features Driveway, Garage Door Opener, Golf Cart Garage, Ground Level, Split Garage
Garage Spaces 2.0
Community Features Boat Ramp, Deed Restrictions, Gated, Golf Carts OK, Golf, Pool, Tennis Courts, Water Access
Utilities Available BB/HS Internet Available, Cable Available, Electricity Available, Electricity Connected, Public, Street Lights, Underground Utilities
Amenities Available Clubhouse, Fitness Center, Gated, Golf Course, Pool, Recreation Facilities, Security, Storage, Tennis Court(s)
View Y/N 1
Water Access 1
Water Access Desc Lake - Chain of Lakes
View Trees/Woods, Water
Roof Type Tile
Porch Covered, Front Porch, Rear Porch, Screened
Attached Garage true
Garage true
Private Pool No
Building
Lot Description Cleared, Cul-De-Sac, In County, Sidewalk, Paved
Story 1
Entry Level One
Foundation Slab
Lot Size Range 1/4 to less than 1/2
Sewer Septic Tank
Water Public
Architectural Style Florida
Structure Type Block,Stucco
New Construction false
Construction Status Inspections
Others
Pets Allowed Yes
HOA Fee Include 24-Hour Guard,Common Area Taxes,Security
Senior Community No
Ownership Fee Simple
Monthly Total Fees $316
Acceptable Financing Cash, Conventional, FHA, VA Loan
Membership Fee Required Required
Listing Terms Cash, Conventional, FHA, VA Loan
Special Listing Condition None
Read Less

© 2024 My Florida Regional MLS DBA Stellar MLS. All Rights Reserved.
Bought with FOXFIRE REALTY
GET MORE INFORMATION




