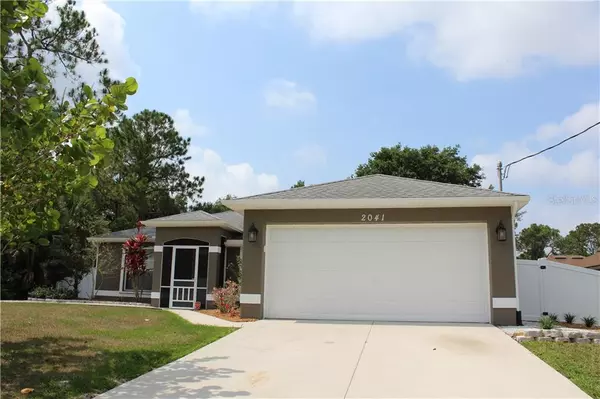For more information regarding the value of a property, please contact us for a free consultation.
2041 GERALD AVE North Port, FL 34288
Want to know what your home might be worth? Contact us for a FREE valuation!

Our team is ready to help you sell your home for the highest possible price ASAP
Key Details
Sold Price $186,000
Property Type Single Family Home
Sub Type Single Family Residence
Listing Status Sold
Purchase Type For Sale
Square Footage 1,214 sqft
Price per Sqft $153
Subdivision Port Charlotte Sub 51
MLS Listing ID C7428421
Sold Date 06/23/20
Bedrooms 3
Full Baths 2
Construction Status Appraisal,Financing,Inspections
HOA Y/N No
Year Built 2003
Annual Tax Amount $2,759
Lot Size 10,018 Sqft
Acres 0.23
Property Description
Here is your chance to own a centrally located home in great condition! Open floor plan with split bedrooms that is perfect for guests, family and friends to enjoy. Relax in your large lanai as you enjoy the beautiful backyard with walkways and large oak trees.. No one will see you because the backyard is completely enclosed by a privacy fence! The home boasts a newly tiled screened-in entry, Ceramic tile and laminate floors (No Carpet), eat in kitchen with stainless appliances, breakfast bar, pantry, water softener, 2 car garage with auto garage door opener and nice landscaping. And... the seller is offering a one year home warranty to buyer at closing. Located just minutes to major shopping centers and restaurants in an area with easy access to both 41 and I-75. Not located in a Flood Zone.. so no flood insurance needed! Call and schedule a showing.
Location
State FL
County Sarasota
Community Port Charlotte Sub 51
Zoning RSF2
Interior
Interior Features Cathedral Ceiling(s), Ceiling Fans(s), Eat-in Kitchen, Living Room/Dining Room Combo, Open Floorplan, Split Bedroom, Walk-In Closet(s)
Heating Central, Electric
Cooling Central Air
Flooring Ceramic Tile, Laminate
Fireplace false
Appliance Dishwasher, Electric Water Heater, Microwave, Range, Refrigerator
Exterior
Exterior Feature Fence, Hurricane Shutters, Rain Gutters, Sidewalk, Sliding Doors
Parking Features Garage Door Opener
Garage Spaces 2.0
Fence Vinyl
Utilities Available BB/HS Internet Available, Cable Available, Electricity Connected, Phone Available
Roof Type Shingle
Attached Garage true
Garage true
Private Pool No
Building
Story 1
Entry Level One
Foundation Slab
Lot Size Range Up to 10,889 Sq. Ft.
Sewer Septic Tank
Water Well
Structure Type Block,Concrete
New Construction false
Construction Status Appraisal,Financing,Inspections
Others
Senior Community No
Ownership Fee Simple
Acceptable Financing Cash, Conventional
Listing Terms Cash, Conventional
Special Listing Condition None
Read Less

© 2024 My Florida Regional MLS DBA Stellar MLS. All Rights Reserved.
Bought with BUD TRAYNER REALTY
GET MORE INFORMATION




