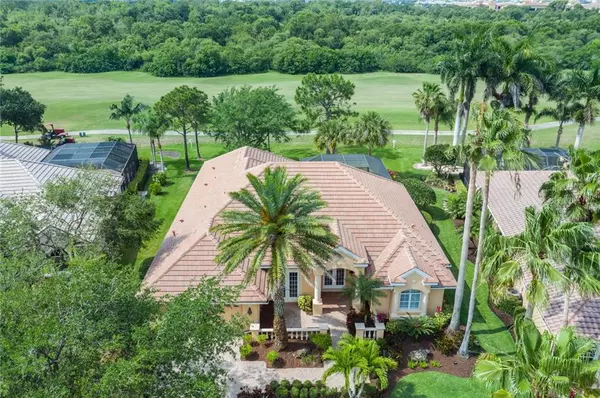For more information regarding the value of a property, please contact us for a free consultation.
6618 THE MASTERS AVE Lakewood Ranch, FL 34202
Want to know what your home might be worth? Contact us for a FREE valuation!

Our team is ready to help you sell your home for the highest possible price ASAP
Key Details
Sold Price $559,000
Property Type Single Family Home
Sub Type Single Family Residence
Listing Status Sold
Purchase Type For Sale
Square Footage 2,897 sqft
Price per Sqft $192
Subdivision Lakewood Ranch Cc Sp C Un 1A
MLS Listing ID A4464955
Sold Date 06/03/20
Bedrooms 3
Full Baths 3
HOA Fees $10/ann
HOA Y/N Yes
Year Built 1997
Annual Tax Amount $9,936
Lot Size 0.320 Acres
Acres 0.32
Property Description
See 3D Tour! Virtual Showings also available. NEW TILE ROOF installed 2018. Prestigious Lakewood Ranch Country Club sets a captivating scene for this former model residence overlooking a serene golf course setting with scenic fairway and verdant preserve views beyond. Brimming with elegance and personality, the three bedroom plus den floorplan is a sanctuary of light-filled spaces that connect seamlessly with the outdoors. Travertine floors, crown molding, volume ceilings and designer finishes create a signature sense of style, beginning with the living room accented with custom built-is, and a dining room that opens to an outdoor courtyard via French doors. Open to the family gathering room, an immense kitchen is enhanced with sprawling counter spaces, center island with prep sink, stainless appliances, wood cabinets, gas range, and computer desk. The adjacent walk-in pantry and laundry room with sink and storage are perfect for hiding away clutter. Unwind in the master suite outfitted with sliders to the lanai, sitting area, dual closets, and a sumptuous bath with dual sinks, vanity, tub, separate walk-in shower and water closet. A den is privately tucked off the pool bath, customized with built-in cabinetry, bookshelves, direct access to the lanai, and breathtaking golf course views. The south facing lanai bestows supreme serenity with refreshing pool/spa with multiple areas to entertain including an outdoor kitchen with stainless appliances. Cherished by those who live here, Lakewood Ranch Country Club is among the inaugural neighborhoods in the best selling master planned community in the US. The epicenter for a vibrant lifestyle, Lakewood Ranch boasts countless community events, scenic walking trails and parks, golf, tennis, polo, restaurants, shopping, A-rated schools, and just a short drive to the world-renowned beaches of Florida’s Gulf Coast.
Location
State FL
County Manatee
Community Lakewood Ranch Cc Sp C Un 1A
Zoning PDMU/WPE
Interior
Interior Features Built-in Features, Ceiling Fans(s), Coffered Ceiling(s), Crown Molding, High Ceilings, Solid Surface Counters, Solid Wood Cabinets, Split Bedroom, Tray Ceiling(s), Walk-In Closet(s)
Heating Central
Cooling Central Air
Flooring Carpet, Travertine
Furnishings Unfurnished
Fireplace false
Appliance Cooktop, Dishwasher, Disposal, Dryer, Microwave, Range, Refrigerator, Washer
Laundry Laundry Room
Exterior
Exterior Feature French Doors, Irrigation System, Outdoor Kitchen, Sidewalk, Sliding Doors
Garage Spaces 2.0
Pool Heated, In Ground
Community Features Deed Restrictions, Gated, Golf Carts OK, Golf, Irrigation-Reclaimed Water, No Truck/RV/Motorcycle Parking, Sidewalks
Utilities Available Electricity Connected, Natural Gas Connected, Public, Sewer Connected, Sprinkler Recycled, Underground Utilities
Amenities Available Clubhouse, Fence Restrictions, Fitness Center, Gated, Golf Course, Optional Additional Fees, Pool, Tennis Court(s), Vehicle Restrictions
View Golf Course
Roof Type Tile
Attached Garage true
Garage true
Private Pool Yes
Building
Story 1
Entry Level One
Foundation Slab
Lot Size Range 1/4 Acre to 21779 Sq. Ft.
Sewer Public Sewer
Water Public
Structure Type Block,Stucco
New Construction false
Schools
Elementary Schools Robert E Willis Elementary
Middle Schools Nolan Middle
High Schools Lakewood Ranch High
Others
Pets Allowed Yes
HOA Fee Include 24-Hour Guard
Senior Community No
Ownership Fee Simple
Monthly Total Fees $10
Acceptable Financing Cash, Conventional
Membership Fee Required Required
Listing Terms Cash, Conventional
Num of Pet 2
Special Listing Condition None
Read Less

© 2024 My Florida Regional MLS DBA Stellar MLS. All Rights Reserved.
Bought with MICHAEL SAUNDERS & COMPANY
GET MORE INFORMATION




