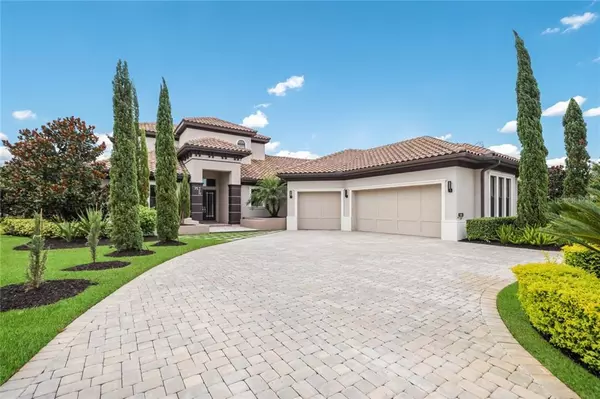For more information regarding the value of a property, please contact us for a free consultation.
7510 ROYAL VALLEY CT Lakewood Ranch, FL 34202
Want to know what your home might be worth? Contact us for a FREE valuation!

Our team is ready to help you sell your home for the highest possible price ASAP
Key Details
Sold Price $1,050,000
Property Type Single Family Home
Sub Type Single Family Residence
Listing Status Sold
Purchase Type For Sale
Square Footage 4,464 sqft
Price per Sqft $235
Subdivision Country Club East At Lakewood Ranch Sp
MLS Listing ID A4473173
Sold Date 09/10/20
Bedrooms 4
Full Baths 4
Construction Status Other Contract Contingencies
HOA Fees $251/ann
HOA Y/N Yes
Year Built 2014
Annual Tax Amount $20,917
Lot Size 0.410 Acres
Acres 0.41
Property Description
Sleek sophistication and artistically crafted and inspiring spaces define this custom built residence in Country Club East. Ideally situated on an oversized cul-de-sac lot with breathtaking westerly views that boast glorious sunset vistas over the lake and golf course beyond. A soothing color palette of creams & neutrals play counterpoint to windows that fill the rooms with light & majestic vistas of emerald fairways. A soaring great room with floor-to-ceiling four-panel pocket sliders extends the living area to the outdoors. High end finishes frame the setting & include crown molding, wood beams, marble floors, electric shades & plantation shutters. The gourmet kitchen offers stainless-steel appliances, double refrigerators, expansive counter height island, custom cabinetry, multiple pantries, glass tile backsplash & granite surfaces. The master suite frames captivating vistas while offering complete privacy and 3 walk-in closets, while its bath features a sumptuous soaking tub, dual shower head shower, his & her vanities, and water closet with bidet. Three more guest bedrooms provide space for loved ones while an upstairs bonus room can adapt to your needs, is pre-plumbed for a wet bar and offers a dreamy viewing terrace. A den off the great room enjoys views abound, while a screened lanai pre-plumbed for an outdoor kitchen is perfect for grilling or reading a book. The expansive backyard offers a perfect setting for your dream pool. The epicenter for a vibrant country club lifestyle with pools, fitness and organized events further enhanced a life well-lived in Lakewood Ranch boasting scenic trails & parks, golf, tennis, polo, restaurants, shopping, A-rated schools & just a short drive to world-renowned beaches of Florida’s Gulf Coast.
Location
State FL
County Manatee
Community Country Club East At Lakewood Ranch Sp
Zoning PDMU
Rooms
Other Rooms Bonus Room, Den/Library/Office
Interior
Interior Features Ceiling Fans(s), Crown Molding, High Ceilings, Open Floorplan, Solid Wood Cabinets, Split Bedroom, Stone Counters, Tray Ceiling(s), Window Treatments
Heating Central, Electric
Cooling Central Air
Flooring Marble, Wood
Fireplace false
Appliance Convection Oven, Cooktop, Dishwasher, Disposal, Dryer, Range Hood, Refrigerator, Tankless Water Heater, Washer, Wine Refrigerator
Exterior
Exterior Feature Irrigation System, Sliding Doors
Parking Features Circular Driveway, Driveway, Garage Door Opener, Garage Faces Rear, Golf Cart Garage, Oversized
Garage Spaces 3.0
Community Features Deed Restrictions, Gated, Golf Carts OK, Golf, Irrigation-Reclaimed Water, Pool, Sidewalks
Utilities Available Electricity Connected, Public, Sewer Connected
View Y/N 1
View Golf Course, Water
Roof Type Tile
Porch Rear Porch, Screened
Attached Garage true
Garage true
Private Pool No
Building
Lot Description On Golf Course, Oversized Lot, Sidewalk, Paved
Entry Level Two
Foundation Slab, Stem Wall
Lot Size Range 1/4 Acre to 21779 Sq. Ft.
Builder Name Lee Wetherington
Sewer Public Sewer
Water Public
Architectural Style Custom
Structure Type Block,Stucco
New Construction false
Construction Status Other Contract Contingencies
Schools
Elementary Schools Robert E Willis Elementary
Middle Schools Nolan Middle
High Schools Lakewood Ranch High
Others
Pets Allowed Yes
HOA Fee Include Pool,Escrow Reserves Fund,Maintenance Grounds,Private Road,Recreational Facilities
Senior Community No
Ownership Fee Simple
Monthly Total Fees $251
Acceptable Financing Cash, Conventional
Membership Fee Required Required
Listing Terms Cash, Conventional
Special Listing Condition None
Read Less

© 2024 My Florida Regional MLS DBA Stellar MLS. All Rights Reserved.
Bought with MICHAEL SAUNDERS & COMPANY
GET MORE INFORMATION




