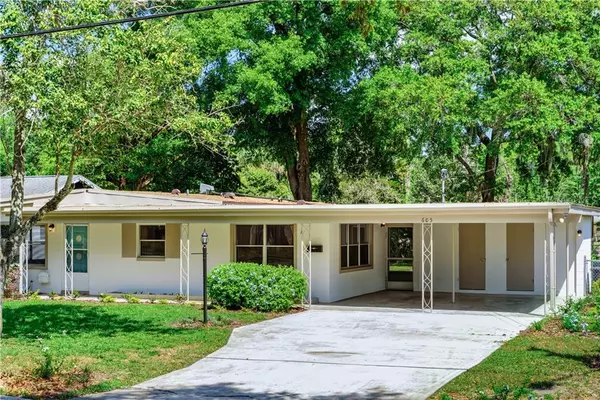For more information regarding the value of a property, please contact us for a free consultation.
605 ORANOLE RD Maitland, FL 32751
Want to know what your home might be worth? Contact us for a FREE valuation!

Our team is ready to help you sell your home for the highest possible price ASAP
Key Details
Sold Price $300,000
Property Type Single Family Home
Sub Type Single Family Residence
Listing Status Sold
Purchase Type For Sale
Square Footage 1,419 sqft
Price per Sqft $211
Subdivision Oakland Shores 3Rd Add Rep
MLS Listing ID O5854759
Sold Date 10/13/20
Bedrooms 3
Full Baths 2
HOA Y/N No
Year Built 1958
Annual Tax Amount $3,063
Lot Size 8,712 Sqft
Acres 0.2
Lot Dimensions 76x115
Property Description
One or more photo(s) has been virtually staged. NEW PRICE AND MOVE IN READY. Charming, Renovated 3/2 with gorgeous pool in back yard. Location!! Ideally located off I4 and a short 5 min drive to Downtown Maitland, 10 mins to Park Ave Winter Park! Completely remodeled kitchen, granite, fan, fixtures! Stainless steel Samsung appliances, kitchen 18x12! Polished terrazzo floors throughout, pool sparkling with new diamond brite, tile, coping and brick pavers. Brick pavers extend to screened in sun porch. Newer landscaping as well as beautiful oak trees line fenced in back yard. Freshly painted in and out. Master bath upgraded kohler pedestal sink, custom shower door and more, 2nd bath renovated with double sinks, granite/double carport with inside storage/laundry room remodeled painted with extra cabinets and utility sink, plenty of storage! House has been re-plumbed 7/2020. Security system available for hookup.
Location
State FL
County Seminole
Community Oakland Shores 3Rd Add Rep
Zoning R-1AA
Rooms
Other Rooms Family Room, Formal Living Room Separate, Inside Utility
Interior
Interior Features Ceiling Fans(s), Eat-in Kitchen, Kitchen/Family Room Combo, Open Floorplan, Thermostat, Vaulted Ceiling(s), Window Treatments
Heating Central
Cooling Central Air
Flooring Terrazzo
Furnishings Turnkey
Fireplace false
Appliance Dishwasher, Disposal, Electric Water Heater, Exhaust Fan, Microwave, Range, Refrigerator
Laundry Laundry Room
Exterior
Exterior Feature Fence, Lighting, Rain Gutters, Storage
Parking Features Parking Pad, Workshop in Garage
Pool Gunite, In Ground, Lighting
Utilities Available BB/HS Internet Available, Electricity Connected, Public, Street Lights
Roof Type Other
Garage false
Private Pool Yes
Building
Story 1
Entry Level One
Foundation Slab
Lot Size Range 0 to less than 1/4
Sewer Septic Tank
Water Public
Structure Type Block
New Construction false
Others
Senior Community No
Ownership Fee Simple
Acceptable Financing Cash, Conventional
Listing Terms Cash, Conventional
Special Listing Condition None
Read Less

© 2024 My Florida Regional MLS DBA Stellar MLS. All Rights Reserved.
Bought with KELLY PRICE & COMPANY LLC
GET MORE INFORMATION




