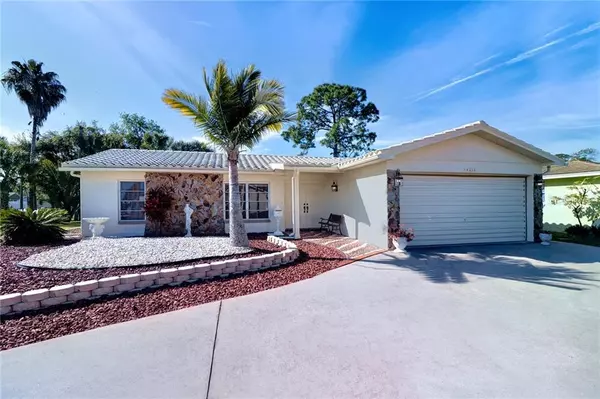For more information regarding the value of a property, please contact us for a free consultation.
4212 RUDDER WAY New Port Richey, FL 34652
Want to know what your home might be worth? Contact us for a FREE valuation!

Our team is ready to help you sell your home for the highest possible price ASAP
Key Details
Sold Price $165,000
Property Type Single Family Home
Sub Type Single Family Residence
Listing Status Sold
Purchase Type For Sale
Square Footage 1,388 sqft
Price per Sqft $118
Subdivision Flor A Mar
MLS Listing ID U8078828
Sold Date 06/25/20
Bedrooms 2
Full Baths 2
Half Baths 1
Construction Status Inspections
HOA Y/N No
Year Built 1978
Annual Tax Amount $2,320
Lot Size 5,227 Sqft
Acres 0.12
Property Description
Well maintained two bedroom two and three quarter bath (in garage) plus attached two car garage on a quiet lot. This 1338 hsf home has an additional 12x12 bonus room that is air conditioned and can be used as a den/study/office. Double front door entry into a slate entry hall with two large closets; large hall closet; an open front to back living areas from the formal living room into the casual dining room area and adjacent kitchen to the family room and bonus room in the rear of the home. Concrete tile roof and rear patio. Windows galore with three double windows in family room and two walls of windows in the bonus room. Split bedroom plan with double master suites each with its own private bathroom. Retro tile in both bathrooms. Tub/shower combination in the 2nd master bedroom bath with large linen closet and pocket door to hallway; a walk-in shower (no tub) in the first master bedroom bath. Kitchen is open into the family room and casual dining area with a large breakfast bar that can accommodate 4 to 6 chairs. There is an attached two car garage with side pedestrian door access and side window for loads of light; full size washer and dryer hook-up in garage plus "a shower and sink in the garage". Neighborhood beach access through membership in the association civic center.
Location
State FL
County Pasco
Community Flor A Mar
Zoning R4
Rooms
Other Rooms Bonus Room
Interior
Interior Features Ceiling Fans(s), Open Floorplan, Split Bedroom, Window Treatments
Heating Central, Electric
Cooling Central Air
Flooring Carpet, Ceramic Tile
Furnishings Unfurnished
Fireplace false
Appliance Dishwasher, Disposal, Microwave, Refrigerator, Washer
Laundry In Garage
Exterior
Exterior Feature Outdoor Grill, Rain Gutters
Parking Features Bath In Garage, Circular Driveway, Curb Parking, Driveway, Garage Door Opener, Ground Level
Garage Spaces 2.0
Community Features Association Recreation - Owned
Utilities Available Cable Available, Fire Hydrant, Public
View Park/Greenbelt
Roof Type Concrete,Tile
Porch Front Porch, Patio
Attached Garage true
Garage true
Private Pool No
Building
Lot Description Conservation Area, Flood Insurance Required, Greenbelt, City Limits, Paved
Story 1
Entry Level One
Foundation Slab
Lot Size Range Up to 10,889 Sq. Ft.
Sewer Public Sewer
Water None
Architectural Style Traditional
Structure Type Block,Stucco
New Construction false
Construction Status Inspections
Schools
Elementary Schools Mittye P. Locke-Po
Middle Schools Gulf Middle-Po
High Schools Gulf High-Po
Others
Senior Community No
Ownership Fee Simple
Acceptable Financing Cash, Conventional, FHA, VA Loan
Horse Property None
Listing Terms Cash, Conventional, FHA, VA Loan
Special Listing Condition None
Read Less

© 2024 My Florida Regional MLS DBA Stellar MLS. All Rights Reserved.
Bought with KELLER WILLIAMS REALTY
GET MORE INFORMATION




