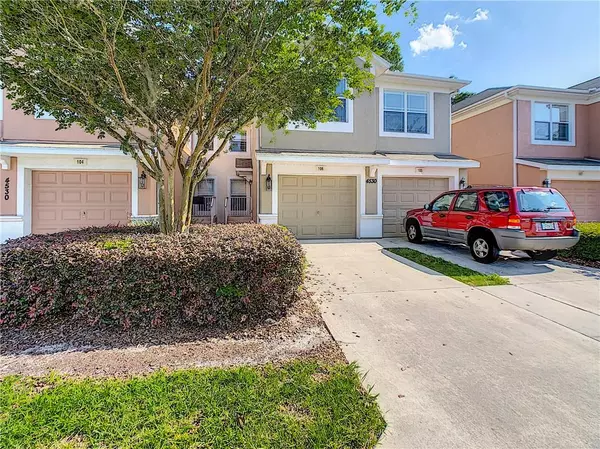For more information regarding the value of a property, please contact us for a free consultation.
4530 SW 52ND CIR #106 Ocala, FL 34474
Want to know what your home might be worth? Contact us for a FREE valuation!

Our team is ready to help you sell your home for the highest possible price ASAP
Key Details
Sold Price $159,000
Property Type Condo
Sub Type Condominium
Listing Status Sold
Purchase Type For Sale
Square Footage 1,864 sqft
Price per Sqft $85
Subdivision Brighton Condominiums
MLS Listing ID OM603149
Sold Date 06/26/20
Bedrooms 3
Full Baths 2
Construction Status Financing
HOA Fees $265/mo
HOA Y/N Yes
Year Built 2006
Annual Tax Amount $2,072
Lot Size 4,356 Sqft
Acres 0.1
Property Description
This beautiful upstairs Creston Model is vacant and ready for immediate occupancy!! Desirable 3/2/1 condo is located in the Brighton Community of Fore Ranch! Very spacious split floor plan features brand new carpet throughout and freshly painted walls, baseboards and doors. Master Bedroom has walk in closet, very large bathroom with dual sink vanity, and great view of wooded area for privacy. French doors lead to the second bedroom with large double window, this could also be an office. Third bedroom has access to second bath for possible second master bedroom set up. Large dining room with chandelier has room for oversize table and hutch. Expanded Great Room design for entertaining, with triple glass sliders that open to the large enclosed lanai! This lanai backs up to a wooded, park like setting providing privacy, and a peaceful serene setting to relax and enjoy your coffee each morning. Garage is downstairs. The Fore Ranch Community offers amenities such as clubhouse, pool, fitness center and game room. Convenient to Marion Hospital, shopping, restaurants and so much more! Click on the link to the video and 3D Tour to enjoy a preview of this home, new to market and won't last long!
Location
State FL
County Marion
Community Brighton Condominiums
Zoning PUD
Interior
Interior Features Cathedral Ceiling(s), High Ceilings, Split Bedroom, Walk-In Closet(s), Window Treatments
Heating Central
Cooling Central Air
Flooring Carpet, Ceramic Tile
Furnishings Unfurnished
Fireplace false
Appliance Dishwasher, Microwave, Range, Refrigerator
Laundry Inside, In Kitchen, Upper Level
Exterior
Exterior Feature Balcony, Sidewalk, Sliding Doors
Parking Features Assigned, Garage Door Opener, Ground Level
Garage Spaces 1.0
Pool In Ground
Community Features Deed Restrictions, Gated, Pool, Sidewalks
Utilities Available Electricity Connected
Roof Type Shingle
Porch Covered, Enclosed, Rear Porch
Attached Garage true
Garage true
Private Pool No
Building
Story 2
Entry Level Two
Foundation Slab
Lot Size Range Up to 10,889 Sq. Ft.
Sewer Public Sewer
Water Public
Structure Type Block,Concrete,Stucco
New Construction false
Construction Status Financing
Others
Pets Allowed Yes
HOA Fee Include Pool
Senior Community No
Ownership Condominium
Monthly Total Fees $265
Acceptable Financing Cash, Conventional, FHA, VA Loan
Membership Fee Required Required
Listing Terms Cash, Conventional, FHA, VA Loan
Special Listing Condition None
Read Less

© 2024 My Florida Regional MLS DBA Stellar MLS. All Rights Reserved.
Bought with KELLER WILLIAMS CORNERSTONE
GET MORE INFORMATION




