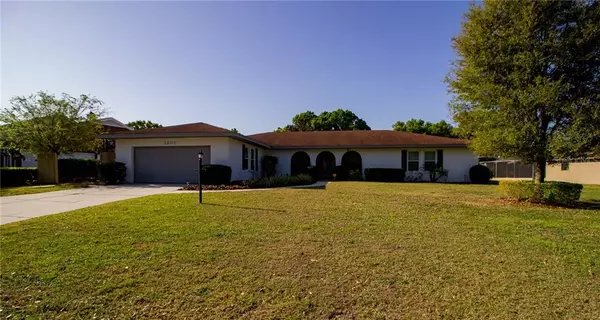For more information regarding the value of a property, please contact us for a free consultation.
1305 STRATTON DR Lakeland, FL 33813
Want to know what your home might be worth? Contact us for a FREE valuation!

Our team is ready to help you sell your home for the highest possible price ASAP
Key Details
Sold Price $292,500
Property Type Single Family Home
Sub Type Single Family Residence
Listing Status Sold
Purchase Type For Sale
Square Footage 2,370 sqft
Price per Sqft $123
Subdivision Summit Chase
MLS Listing ID L4914620
Sold Date 06/01/20
Bedrooms 4
Full Baths 2
Half Baths 1
Construction Status Appraisal,Financing,Inspections
HOA Fees $8/ann
HOA Y/N Yes
Year Built 1979
Annual Tax Amount $2,790
Lot Size 0.300 Acres
Acres 0.3
Property Description
Take a look at this beautiful 4 bedroom, 2 and a half bath pool home in south Lakeland. As you walk up to the home you will notice the expansive outdoor entryway. Once you step into the home you will notice the updated kitchen which opens to the great room where you will find the wood burning fireplace. The kitchen features new subway style backsplash, stainless steel appliances, wood laminate flooring and beautiful white cabinets. The master bathroom has been updated and the oversized bedrooms are a must see. Some of the wonderful features of this home include the screened in pool and patio, OVERSIZED indoor laundry room, NEW windows, FRESH exterior paint, NEW insulation, NEW pool pump motor, irrigation system, fenced in backyard. The home has recently been re-piped. New AC in 2015. Located in the heart of Lakeland this home won't last long.
Location
State FL
County Polk
Community Summit Chase
Zoning R-1
Interior
Interior Features Ceiling Fans(s), Kitchen/Family Room Combo
Heating Central
Cooling Central Air
Flooring Carpet, Ceramic Tile, Laminate
Fireplace true
Appliance Dishwasher, Microwave, Range, Refrigerator
Exterior
Exterior Feature Fence, French Doors, Irrigation System
Garage Spaces 2.0
Fence Chain Link
Pool In Ground, Screen Enclosure
Utilities Available Cable Available, Electricity Connected
Roof Type Shingle
Attached Garage true
Garage true
Private Pool Yes
Building
Entry Level One
Foundation Slab
Lot Size Range 1/4 Acre to 21779 Sq. Ft.
Sewer Septic Tank
Water Public
Structure Type Block
New Construction false
Construction Status Appraisal,Financing,Inspections
Others
Pets Allowed Yes
Senior Community No
Ownership Fee Simple
Monthly Total Fees $8
Membership Fee Required Optional
Special Listing Condition None
Read Less

© 2024 My Florida Regional MLS DBA Stellar MLS. All Rights Reserved.
Bought with STELLAR NON-MEMBER OFFICE
GET MORE INFORMATION




