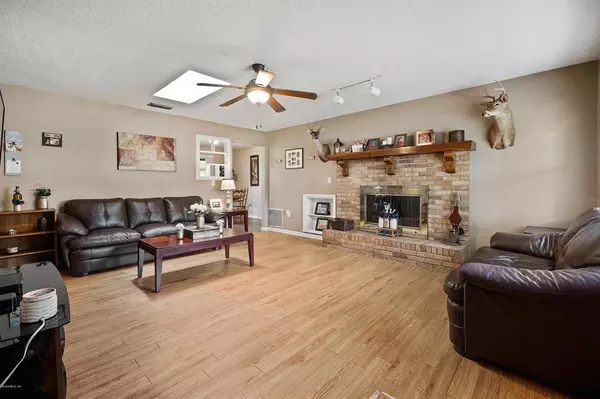For more information regarding the value of a property, please contact us for a free consultation.
2068 NE 45th ST Ocala, FL 34479
Want to know what your home might be worth? Contact us for a FREE valuation!

Our team is ready to help you sell your home for the highest possible price ASAP
Key Details
Sold Price $125,000
Property Type Single Family Home
Sub Type Single Family Residence
Listing Status Sold
Purchase Type For Sale
Square Footage 1,403 sqft
Price per Sqft $89
Subdivision Ocala Oaks
MLS Listing ID OM549093
Sold Date 02/28/19
Bedrooms 4
Full Baths 2
HOA Y/N No
Year Built 1983
Annual Tax Amount $1,306
Lot Size 0.340 Acres
Acres 0.34
Lot Dimensions 100.0 ft x 145.0 ft
Property Description
WELCOME HOME!! You will love this Charming 4 bedroom home located on quiet street. Fenced backyard with utility shed. Living room with brick fireplace, skylight and wood flooring. Master has wood floors, walk in closet and en-suite tiled walk in shower. Two bedrooms with laminate flooring and full hall bath. Dining area with sliding doors accessing large screen porch, bead board breakfast bar separates dining area and kitchen. Kitchen has lots of white wood cabinets. Large indoor laundry room, laundry utility sink and storage shelving. Partially converted garage could be easily converted back but currently offers bonus living space with closet. Currently being used as 4th bedroom. Garage storage area accessible from garage door and bonus room. New roof 2009, new septic drain field w/in
Location
State FL
County Marion
Community Ocala Oaks
Zoning R-1 Single Family Dwellin
Interior
Interior Features Ceiling Fans(s), Walk-In Closet(s), Window Treatments
Heating Electric, Heat Pump, Wall Units / Window Unit
Cooling Central Air, Wall/Window Unit(s)
Flooring Laminate, Tile, Wood
Furnishings Unfurnished
Fireplace true
Appliance Dishwasher, Range, Refrigerator
Laundry Inside
Exterior
Exterior Feature Rain Gutters
Garage Spaces 1.0
Fence Chain Link
Utilities Available Electricity Connected
Roof Type Metal,Shingle
Porch Covered, Patio, Screened
Attached Garage true
Garage true
Private Pool No
Building
Lot Description Cleared, Paved
Story 1
Entry Level One
Lot Size Range 1/4 Acre to 21779 Sq. Ft.
Sewer Septic Tank
Water Private
Structure Type Block,Brick,Concrete
New Construction false
Schools
Elementary Schools Oakcrest Elementary School
Middle Schools Howard Middle
High Schools Vanguard High School
Others
HOA Fee Include None
Senior Community No
Acceptable Financing Cash, Conventional, FHA, VA Loan
Listing Terms Cash, Conventional, FHA, VA Loan
Special Listing Condition None
Read Less

© 2024 My Florida Regional MLS DBA Stellar MLS. All Rights Reserved.
Bought with KELLER WILLIAMS CORNERSTONE REAL ESTATE
GET MORE INFORMATION




