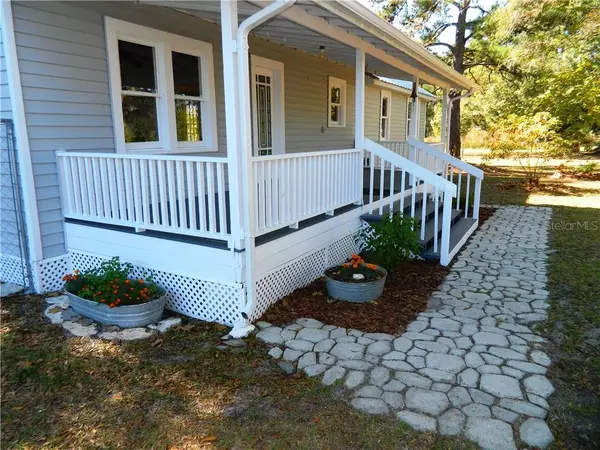For more information regarding the value of a property, please contact us for a free consultation.
3664 GOLDSMITH RD Brooksville, FL 34602
Want to know what your home might be worth? Contact us for a FREE valuation!

Our team is ready to help you sell your home for the highest possible price ASAP
Key Details
Sold Price $300,000
Property Type Single Family Home
Sub Type Single Family Residence
Listing Status Sold
Purchase Type For Sale
Square Footage 1,320 sqft
Price per Sqft $227
Subdivision Acreage
MLS Listing ID W7818732
Sold Date 07/31/20
Bedrooms 2
Full Baths 2
Construction Status Appraisal,Financing,Inspections
HOA Y/N No
Year Built 1928
Annual Tax Amount $2,074
Lot Size 10.000 Acres
Acres 10.0
Lot Dimensions 326x1328x328x1328
Property Description
Tranquil setting surrounds this one of a kind Country Ranch style home. Featuring open front and rear porches over looking pastures and wooded areas. Original 1928 cracker style home is updated and added on to in 2001 giving it a total of 1320 living square feet. Has a Family room, great room, country style kitchen and inside laundry. Roof was updated with a 20 gauge tin roof. Has a new well and water filter system. The flooring is real hard wood pine.There is a 40 X 20 storage building with work shop. Pole barn for the horses and additional storage shed. Pastures are fenced and crossed fenced mostly cleared with scattered trees. Has an additional slab that could be used for another structure. Comes with camera security system. Property is 10 acres zoned agricultural so bring your horse, animals and toys.
Location
State FL
County Hernando
Community Acreage
Zoning AG
Rooms
Other Rooms Family Room, Great Room, Inside Utility
Interior
Interior Features Ceiling Fans(s), Eat-in Kitchen, Kitchen/Family Room Combo, Open Floorplan, Split Bedroom
Heating Electric, Heat Pump
Cooling Central Air
Flooring Wood
Fireplace false
Appliance Dishwasher, Dryer, Electric Water Heater, Microwave, Range, Refrigerator, Washer, Water Filtration System
Laundry Laundry Room
Exterior
Exterior Feature Fence, French Doors, Storage
Parking Features Open, Workshop in Garage
Utilities Available Electricity Connected
Roof Type Metal
Porch Front Porch, Porch, Rear Porch
Garage false
Private Pool No
Building
Lot Description Corner Lot, In County, Level, Pasture, Paved, Zoned for Horses
Story 1
Entry Level One
Foundation Crawlspace, Stem Wall
Lot Size Range 10 to less than 20
Sewer Septic Tank
Water Well
Architectural Style Ranch
Structure Type Siding,Vinyl Siding,Wood Frame
New Construction false
Construction Status Appraisal,Financing,Inspections
Others
Senior Community No
Ownership Fee Simple
Acceptable Financing Cash, Conventional
Listing Terms Cash, Conventional
Special Listing Condition None
Read Less

© 2024 My Florida Regional MLS DBA Stellar MLS. All Rights Reserved.
Bought with 54 REALTY LLC
GET MORE INFORMATION




