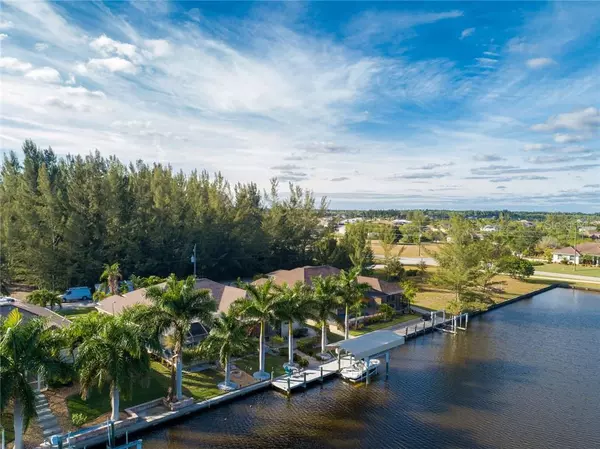For more information regarding the value of a property, please contact us for a free consultation.
8392 ANTWERP CIR Port Charlotte, FL 33981
Want to know what your home might be worth? Contact us for a FREE valuation!

Our team is ready to help you sell your home for the highest possible price ASAP
Key Details
Sold Price $462,500
Property Type Single Family Home
Sub Type Single Family Residence
Listing Status Sold
Purchase Type For Sale
Square Footage 2,671 sqft
Price per Sqft $173
Subdivision Port Charlotte Sec 93
MLS Listing ID A4452246
Sold Date 08/28/20
Bedrooms 3
Full Baths 3
HOA Fees $6/ann
HOA Y/N Yes
Year Built 2006
Annual Tax Amount $6,370
Lot Size 10,018 Sqft
Acres 0.23
Lot Dimensions 80x125
Property Description
Well maintained 3/3/2 waterfront home with covered boat dock in South Gulf Cove. Split bedroom plan, separate dining room, family room and living room attached to the kitchen. Perfect to entertain in with huge lanai with electric heated pool and spa. Over-sized kitchen with granite counter-tops and center isle. Very elaborite shower in master bedroom with 3 shower heads. Over-sized 553 SF 2 car garage.. Mostly tile throughout house. Boat dock and with 10000 pound boat lift. Home is virtually new, and carefully maintained by owners . Paver side walk joins front to back. Cooking pit along canal for a relaxing evening. Hurricane shutters and accordion wall for the lanai. New A/C and HWH in 2017.
Location
State FL
County Charlotte
Community Port Charlotte Sec 93
Zoning 22
Rooms
Other Rooms Family Room, Florida Room, Formal Dining Room Separate, Great Room, Inside Utility
Interior
Interior Features Cathedral Ceiling(s), Ceiling Fans(s), Eat-in Kitchen, High Ceilings, Kitchen/Family Room Combo, Open Floorplan, Solid Wood Cabinets, Split Bedroom, Stone Counters, Thermostat, Tray Ceiling(s), Vaulted Ceiling(s), Walk-In Closet(s), Window Treatments
Heating Central, Electric, Heat Pump
Cooling Central Air
Flooring Carpet, Ceramic Tile
Furnishings Unfurnished
Fireplace false
Appliance Built-In Oven, Dishwasher, Disposal, Electric Water Heater, Exhaust Fan, Microwave, Refrigerator
Laundry Inside
Exterior
Exterior Feature Hurricane Shutters, Irrigation System, Lighting, Rain Gutters, Sidewalk, Sliding Doors
Parking Features Driveway, Garage Door Opener
Garage Spaces 2.0
Pool Child Safety Fence, Gunite, Heated, In Ground, Lighting, Screen Enclosure
Community Features Boat Ramp, Deed Restrictions
Utilities Available Mini Sewer, Public, Sewer Connected, Sprinkler Well
Waterfront Description Canal - Brackish
View Y/N 1
Water Access 1
Water Access Desc Canal - Brackish
View Water
Roof Type Shingle
Porch Covered, Front Porch, Porch, Rear Porch, Screened
Attached Garage true
Garage true
Private Pool Yes
Building
Lot Description FloodZone, Paved
Story 1
Entry Level One
Foundation Slab
Lot Size Range Up to 10,889 Sq. Ft.
Sewer Public Sewer
Water Public
Architectural Style Ranch
Structure Type Block,Stucco
New Construction false
Others
Pets Allowed Yes
Senior Community No
Ownership Fee Simple
Monthly Total Fees $6
Acceptable Financing Cash, Conventional, FHA
Membership Fee Required Optional
Listing Terms Cash, Conventional, FHA
Special Listing Condition None
Read Less

© 2024 My Florida Regional MLS DBA Stellar MLS. All Rights Reserved.
Bought with WAGNER REALTY
GET MORE INFORMATION




