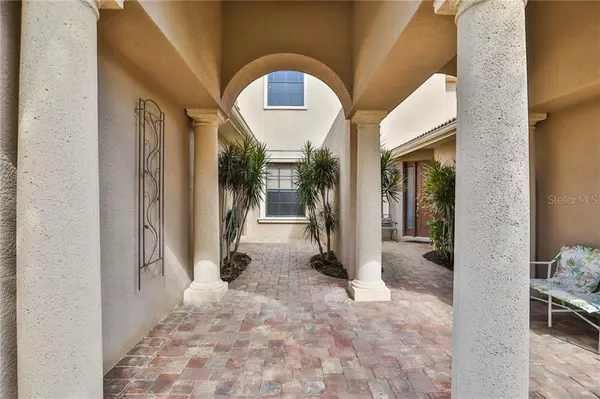For more information regarding the value of a property, please contact us for a free consultation.
6112 27TH ST E Ellenton, FL 34222
Want to know what your home might be worth? Contact us for a FREE valuation!

Our team is ready to help you sell your home for the highest possible price ASAP
Key Details
Sold Price $280,000
Property Type Townhouse
Sub Type Townhouse
Listing Status Sold
Purchase Type For Sale
Square Footage 2,261 sqft
Price per Sqft $123
Subdivision Bougainvillea Place
MLS Listing ID A4451072
Sold Date 09/16/20
Bedrooms 3
Full Baths 2
Half Baths 1
HOA Fees $350/qua
HOA Y/N Yes
Year Built 2007
Annual Tax Amount $1,483
Lot Size 3,484 Sqft
Acres 0.08
Lot Dimensions 30.3x115
Property Description
Open this link to virtually walk through home- Be sure to go upstairs!! https://my.matterport.com/show/?m=UUAMqyQDttM&mls=1
This move in ready home's exceptional layout provides the coveted 1st floor Master bedroom & 2 bedrooms upstairs. The expansive upstairs bonus room provides incredible flexibility. The kitchen boasts 42” cabinets, granite, backsplash, & under cabinet lighting. This townhouse also boasts updates such as 2018 water heater, 2015 refrigerator, both AC units have been replaced in the last 4 years and there is a NEW generator which can be plugged into power your panel should a storm leave you without electricity! This townhome is conveniently located near pool. Bougainvillea’s a perfect location if you need to commute to Tampa, St. Pete or Clearwater & only 1 exit away from SR 64 & access to Lakewood Ranch. If you prefer to stay off of the interstate, the Ft. Hamer bridge into Bradenton/LWR area is a perfect option! The community clubhouse has a fitness center & a large room w/ kitchen for parties. NO CDD and low HOA includes lawn care, pest control, exterior painting, Spectrum cable & more.
Location
State FL
County Manatee
Community Bougainvillea Place
Zoning PDR
Direction E
Rooms
Other Rooms Bonus Room, Formal Dining Room Separate, Storage Rooms
Interior
Interior Features Ceiling Fans(s), Crown Molding, Eat-in Kitchen, High Ceilings, Stone Counters, Walk-In Closet(s), Window Treatments
Heating Central, Heat Pump
Cooling Central Air
Flooring Carpet, Ceramic Tile, Wood
Furnishings Unfurnished
Fireplace false
Appliance Dishwasher, Disposal, Dryer, Ice Maker, Microwave, Range, Refrigerator, Washer
Laundry Inside, Laundry Room
Exterior
Exterior Feature Rain Gutters, Sidewalk, Sliding Doors
Parking Features Garage Door Opener, Guest
Garage Spaces 2.0
Community Features Deed Restrictions, Fitness Center, Gated, Irrigation-Reclaimed Water, Pool, Sidewalks
Utilities Available Cable Connected, Electricity Connected, Public, Sewer Connected
Amenities Available Clubhouse, Fence Restrictions, Fitness Center, Pool
Roof Type Tile
Porch Covered, Screened
Attached Garage true
Garage true
Private Pool No
Building
Lot Description In County, Level, Sidewalk, Paved
Story 2
Entry Level Two
Foundation Slab
Lot Size Range Up to 10,889 Sq. Ft.
Sewer Public Sewer
Water Public
Architectural Style Spanish/Mediterranean
Structure Type Block,Stucco
New Construction false
Schools
Elementary Schools Blackburn Elementary
Middle Schools Lincoln Middle
High Schools Palmetto High
Others
Pets Allowed Yes
HOA Fee Include Cable TV,Pool,Maintenance Structure,Maintenance Grounds,Pest Control,Private Road,Trash
Senior Community No
Ownership Fee Simple
Monthly Total Fees $350
Acceptable Financing Cash, Conventional, FHA, USDA Loan, VA Loan
Membership Fee Required Required
Listing Terms Cash, Conventional, FHA, USDA Loan, VA Loan
Num of Pet 4
Special Listing Condition None
Read Less

© 2024 My Florida Regional MLS DBA Stellar MLS. All Rights Reserved.
Bought with BERKSHIRE HATHAWAY HOMESERVICES FLORIDA REALTY
GET MORE INFORMATION




