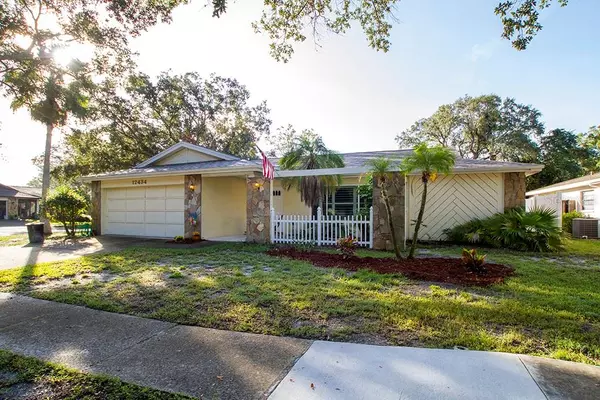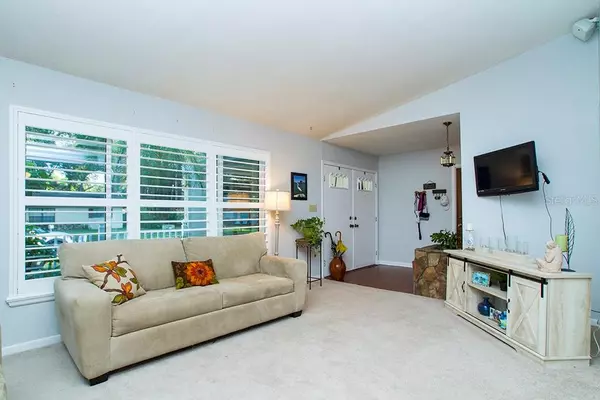For more information regarding the value of a property, please contact us for a free consultation.
12434 104TH TER Seminole, FL 33778
Want to know what your home might be worth? Contact us for a FREE valuation!

Our team is ready to help you sell your home for the highest possible price ASAP
Key Details
Sold Price $370,000
Property Type Single Family Home
Sub Type Single Family Residence
Listing Status Sold
Purchase Type For Sale
Square Footage 1,996 sqft
Price per Sqft $185
Subdivision Laurelwood Estates
MLS Listing ID U8064033
Sold Date 01/17/20
Bedrooms 3
Full Baths 2
Construction Status Appraisal,Financing,Inspections
HOA Y/N No
Year Built 1981
Annual Tax Amount $2,219
Lot Size 8,276 Sqft
Acres 0.19
Lot Dimensions 83x100
Property Description
3/2/2 Split plan with almost 2000 SF of living space. Corner Lot, Sought after City of Seminole home, off 102nd Ave. with direct access paths into Walsingham Park. Double entry doors, covered front porch, Large living room with Plantation shutters, formal dining room, Family room with wood burning fireplace with open kitchen floor plan. Inside laundry room conveniently located off the kitchen with large deep sink, additional cupboards, counter top and shelving. Walk out the sliding glass doors off the kitchen to your sparkling Pool, Screened in, outdoor shower, outdoor speakers, fans, fully fenced private backyard, with brand new pavers, covered patio area for all your outdoor dining and entertainment. Exit your bedroom suite through a second set of sliding glass doors to your private outdoor oasis. New Roof- 2018, New Electric Panel- 2018, New Pavers-2019, New timers for Pool/Spa, New windows throughout 2019, New Privacy fence across the backyard, Newer Hot water tank, newer Trane HVAC, New bath in Bedroom #1. Under 4 miles to Indian Rocks Beach. NO FLOOD INSURANCE. This home is move-in ready for all your entertaining needs for the Holidays. Owner is a Licensed Realtor.
Location
State FL
County Pinellas
Community Laurelwood Estates
Rooms
Other Rooms Family Room, Formal Dining Room Separate, Formal Living Room Separate, Inside Utility
Interior
Interior Features Cathedral Ceiling(s), Ceiling Fans(s), Eat-in Kitchen, Living Room/Dining Room Combo, Split Bedroom, Vaulted Ceiling(s), Window Treatments
Heating Central, Electric
Cooling Central Air
Flooring Carpet, Laminate, Tile
Fireplaces Type Family Room, Wood Burning
Furnishings Unfurnished
Fireplace true
Appliance Disposal, Dryer, Freezer, Microwave, Range, Range Hood
Laundry Inside, Laundry Room
Exterior
Exterior Feature Fence, Irrigation System, Outdoor Shower, Rain Gutters, Sidewalk, Sliding Doors
Parking Features Driveway, Garage Door Opener, On Street
Garage Spaces 2.0
Pool Gunite, In Ground, Lighting, Screen Enclosure
Community Features Park, Sidewalks
Utilities Available Cable Available, Public, Sprinkler Well, Street Lights
Roof Type Shingle
Porch Covered, Enclosed, Front Porch, Patio, Screened
Attached Garage true
Garage true
Private Pool Yes
Building
Lot Description Corner Lot
Story 1
Entry Level One
Foundation Slab
Lot Size Range Up to 10,889 Sq. Ft.
Sewer Public Sewer
Water Public
Structure Type Block,Concrete,Stucco
New Construction false
Construction Status Appraisal,Financing,Inspections
Others
Pets Allowed Yes
Senior Community No
Ownership Fee Simple
Acceptable Financing Cash, Conventional, VA Loan
Listing Terms Cash, Conventional, VA Loan
Special Listing Condition None
Read Less

© 2024 My Florida Regional MLS DBA Stellar MLS. All Rights Reserved.
Bought with COASTAL PROPERTIES GROUP
GET MORE INFORMATION




