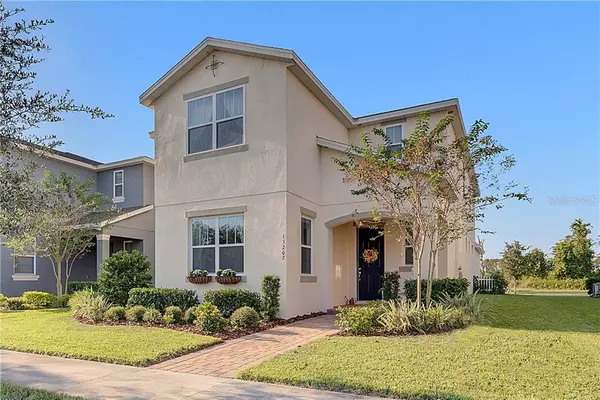For more information regarding the value of a property, please contact us for a free consultation.
15207 MURCOTT BLOSSOM BLVD Winter Garden, FL 34787
Want to know what your home might be worth? Contact us for a FREE valuation!

Our team is ready to help you sell your home for the highest possible price ASAP
Key Details
Sold Price $390,000
Property Type Single Family Home
Sub Type Single Family Residence
Listing Status Sold
Purchase Type For Sale
Square Footage 2,999 sqft
Price per Sqft $130
Subdivision Summerlake Grvs
MLS Listing ID O5815386
Sold Date 12/09/19
Bedrooms 4
Full Baths 2
Half Baths 1
Construction Status Appraisal,Financing,Inspections
HOA Fees $95/mo
HOA Y/N Yes
Year Built 2017
Annual Tax Amount $4,806
Lot Size 5,662 Sqft
Acres 0.13
Property Description
This home is practically brand new, and the sellers have made updates that make it unique and full of character for only being a couple of years old. The paver driveway and walkway lead you up to a beautiful covered entrance. The home features a spacious open floor plan, with an updated custom-built shiplap wall with specialty lighting in the eat-in kitchen area. White wainscoting has been added to the formal dining room, along with updated light fixtures in the kitchen and dining areas. The mudroom features a gorgeous custom desk, along with coat hangers...it's an amazing use of the space to capitalize on functionality. The living room leads to a covered lanai overlooking conservation, and has an awesome 3-pane sliding glass door that slides into the wall, which COMPLETELY maximizes your main living area. All bedrooms are upstairs, along with a spacious loft that gives you a bonus room to use however you'd like. This is a gorgeous home with impeccable design features. Come check it out!
Location
State FL
County Orange
Community Summerlake Grvs
Zoning P-D
Rooms
Other Rooms Loft
Interior
Interior Features Built-in Features, Crown Molding, Eat-in Kitchen, Open Floorplan, Tray Ceiling(s), Walk-In Closet(s)
Heating Central
Cooling Central Air
Flooring Carpet, Ceramic Tile
Fireplace false
Appliance Dishwasher, Disposal, Electric Water Heater, Ice Maker, Microwave, Range, Refrigerator
Exterior
Exterior Feature Sliding Doors, Sprinkler Metered
Garage Garage Faces Rear
Garage Spaces 2.0
Community Features Deed Restrictions, Pool
Utilities Available Electricity Connected, Public
Amenities Available Playground, Pool
View Trees/Woods
Roof Type Shingle
Porch Covered, Deck, Enclosed, Patio, Porch, Rear Porch
Attached Garage true
Garage true
Private Pool No
Building
Lot Description Paved
Entry Level Two
Foundation Slab
Lot Size Range Up to 10,889 Sq. Ft.
Builder Name Surrey Homes
Sewer Public Sewer
Water Public
Structure Type Stucco
New Construction false
Construction Status Appraisal,Financing,Inspections
Schools
Elementary Schools Independence Elementary
Middle Schools Bridgewater Middle
High Schools Windermere High School
Others
Pets Allowed Yes
Senior Community No
Ownership Fee Simple
Monthly Total Fees $95
Acceptable Financing Cash, Conventional, FHA
Membership Fee Required Required
Listing Terms Cash, Conventional, FHA
Special Listing Condition None
Read Less

© 2024 My Florida Regional MLS DBA Stellar MLS. All Rights Reserved.
Bought with WEICHERT REALTORS HALLMARK PRO
GET MORE INFORMATION




