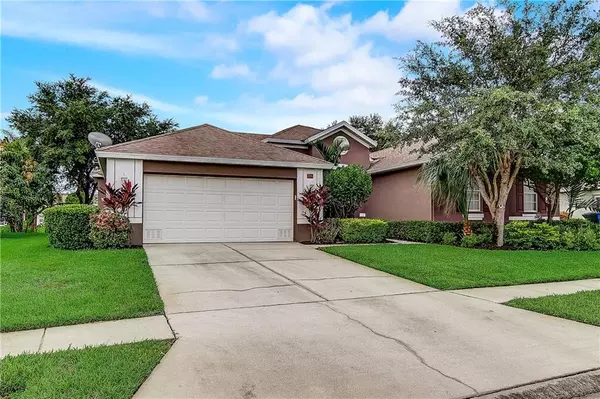For more information regarding the value of a property, please contact us for a free consultation.
570 SOMERHILL DR NE St Petersburg, FL 33716
Want to know what your home might be worth? Contact us for a FREE valuation!

Our team is ready to help you sell your home for the highest possible price ASAP
Key Details
Sold Price $470,000
Property Type Single Family Home
Sub Type Single Family Residence
Listing Status Sold
Purchase Type For Sale
Square Footage 2,732 sqft
Price per Sqft $172
Subdivision Brighton Bay Ph 02
MLS Listing ID T3192012
Sold Date 09/27/19
Bedrooms 4
Full Baths 2
Half Baths 1
Construction Status Appraisal,Financing,Inspections
HOA Fees $69/ann
HOA Y/N Yes
Year Built 2001
Annual Tax Amount $7,753
Lot Size 10,454 Sqft
Acres 0.24
Lot Dimensions 78X105
Property Description
Fall in love with this 4 bed 2.5 bath water view home in the Brighton Bay Community of St Petersburg! Walk-in through the french door main entry and into the homes grand great room featuring vaulted ceilings and crown molding. This home is perfect for entertaining! A large kitchen with center island, breakfast bar seating, and tons of cabinet/pantry space opens to the homes living room. Relax in the master suite featuring his and her walk-in closets, a large soaking tub, dual sink vanity, and a large tiled shower. Three additional great sized bedrooms ensure ample space to accomodate family and overnight guests. The oversized laundry room provides additional storage space. Spend summer nights out on the screen-enclosed, paver floored lanai with an outdoor kitchen, overlooking a fenced in yard and a gorgeous pond view! Oversized two car-garage perfect for storage and parking. Don't miss out on this great home!
Location
State FL
County Pinellas
Community Brighton Bay Ph 02
Zoning RES
Direction NE
Rooms
Other Rooms Attic, Family Room, Inside Utility
Interior
Interior Features Built-in Features, Ceiling Fans(s), Eat-in Kitchen, High Ceilings, Solid Wood Cabinets, Walk-In Closet(s)
Heating Central, Electric
Cooling Central Air, Zoned
Flooring Carpet, Tile
Fireplace false
Appliance Dishwasher, Disposal, Microwave, Range
Laundry Inside
Exterior
Exterior Feature French Doors, Lighting, Sidewalk
Garage Spaces 2.0
Community Features Deed Restrictions, Pool, Tennis Courts
Utilities Available BB/HS Internet Available, Cable Available, Electricity Available, Sprinkler Recycled
Amenities Available Tennis Court(s)
View Y/N 1
Roof Type Shingle
Porch Enclosed, Patio, Porch, Screened
Attached Garage true
Garage true
Private Pool No
Building
Lot Description City Limits, Paved
Entry Level One
Foundation Slab
Lot Size Range Up to 10,889 Sq. Ft.
Sewer Public Sewer
Water Public
Structure Type Block,Stucco
New Construction false
Construction Status Appraisal,Financing,Inspections
Others
Pets Allowed Yes
Senior Community No
Ownership Fee Simple
Monthly Total Fees $69
Acceptable Financing Cash, Conventional
Membership Fee Required Required
Listing Terms Cash, Conventional
Special Listing Condition None
Read Less

© 2024 My Florida Regional MLS DBA Stellar MLS. All Rights Reserved.
Bought with CARTWRIGHT REALTY
GET MORE INFORMATION




