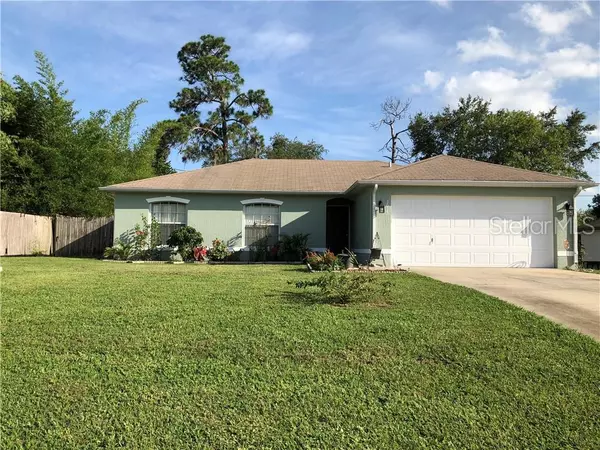For more information regarding the value of a property, please contact us for a free consultation.
3013 HUNKIN CIR Deltona, FL 32738
Want to know what your home might be worth? Contact us for a FREE valuation!

Our team is ready to help you sell your home for the highest possible price ASAP
Key Details
Sold Price $180,000
Property Type Single Family Home
Sub Type Single Family Residence
Listing Status Sold
Purchase Type For Sale
Square Footage 1,224 sqft
Price per Sqft $147
Subdivision Deltona Lakes Unit 41
MLS Listing ID V4907955
Sold Date 08/16/19
Bedrooms 3
Full Baths 2
Construction Status Financing,Inspections
HOA Y/N No
Year Built 2002
Annual Tax Amount $2,840
Lot Size 10,018 Sqft
Acres 0.23
Property Description
Very nice 3 bedroom, 2 bath home built in 2002 awaits its new owner. Lovingly cared for, this home has had many improvements within the last 2 years to include new a/c, water softener system, gutters, exterior & interior paint, tile and wood laminate flooring in the bedrooms, tiled showers, ceiling fans, tiled front entry, tiled patio floor and attractive front landscaping. Comfortable floorplan with large open living area and completely carpet free throughout the home. Exterior offers a screened patio and large privacy fenced yard. Sellers love to garden and have planted various fruit trees and vegetables. The location is very convenient to nearby stores such as Publix and Walmart as well as the elementary, middle and high schools.
Location
State FL
County Volusia
Community Deltona Lakes Unit 41
Zoning 01R
Interior
Interior Features Ceiling Fans(s), Open Floorplan, Vaulted Ceiling(s), Walk-In Closet(s)
Heating Central, Electric
Cooling Central Air
Flooring Ceramic Tile, Laminate
Fireplace false
Appliance Dishwasher, Dryer, Electric Water Heater, Microwave, Range, Refrigerator, Washer, Water Softener
Laundry In Garage
Exterior
Exterior Feature Fence, Rain Gutters, Sliding Doors
Parking Features Garage Door Opener
Garage Spaces 2.0
Utilities Available BB/HS Internet Available, Cable Available, Electricity Connected, Phone Available, Water Available
Roof Type Shingle
Porch Patio, Screened
Attached Garage true
Garage true
Private Pool No
Building
Lot Description City Limits
Entry Level One
Foundation Slab
Lot Size Range Up to 10,889 Sq. Ft.
Sewer Septic Tank
Water None
Structure Type Block,Stucco
New Construction false
Construction Status Financing,Inspections
Schools
Elementary Schools Sunrise Elem
Middle Schools Heritage Middle
High Schools Pine Ridge High School
Others
Senior Community No
Ownership Fee Simple
Acceptable Financing Cash, Conventional, FHA, VA Loan
Listing Terms Cash, Conventional, FHA, VA Loan
Special Listing Condition None
Read Less

© 2024 My Florida Regional MLS DBA Stellar MLS. All Rights Reserved.
Bought with CHARLES RUTENBERG REALTY ORLANDO
GET MORE INFORMATION




