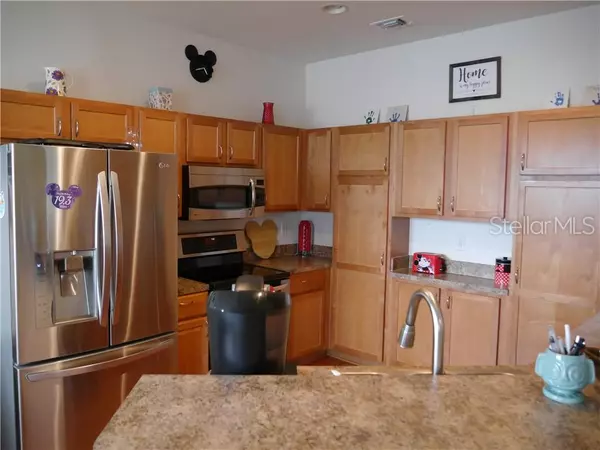For more information regarding the value of a property, please contact us for a free consultation.
3875 SERENADE LN #3875 Lakeland, FL 33811
Want to know what your home might be worth? Contact us for a FREE valuation!

Our team is ready to help you sell your home for the highest possible price ASAP
Key Details
Sold Price $191,000
Property Type Condo
Sub Type Condominium
Listing Status Sold
Purchase Type For Sale
Square Footage 1,863 sqft
Price per Sqft $102
Subdivision Carriage Homes At Carillon Lakes Condo
MLS Listing ID L4908776
Sold Date 07/31/19
Bedrooms 3
Full Baths 2
Construction Status Appraisal,Financing,Inspections
HOA Fees $389/mo
HOA Y/N Yes
Year Built 2005
Annual Tax Amount $2,697
Lot Size 1,742 Sqft
Acres 0.04
Property Description
Enjoy million dollar waterfront sunset views, maintenance-free living, a safe 24-hour guard gated community and an activity rich lifestyle when you own this beautiful, super clean, move in ready condo home. If you like airy, wide open spaces with lots of natural light, you will love this home. The high volume ceilings really make a great first impression and give the home interior a large and spacious feeling. The open kitchen, breakfast and living room separate the bedrooms in this split floor plan design. The warm wood cabinets with granite look countertops and the stainless steel appliances give the kitchen a luxurious gourmet appearance. This cute and cozy home has a front porch area with light railing and a large, screened in rear lanai that overlooks the lake, perfect for relaxing after a long day. There is an attached 2 car garage with extra floor place - ideal for cars, golf carts and storage. The master bathroom has a large shower, long L-shaped double vanity and private water closet. You will notice lots of closets and storage scattered around the home, a big plus in Florida. The secondary rooms have ample space and one of the rooms has a very high ceiling with bay window, which is a very nice feature.
MAINTENANCE and UPDATES: AC serviced and cleaned May 2018. 2 lanai ceiling fans added. Complex replaced roof about 3 years ago +/-. Water heater element replaced Mar 2019. *** Request a showing today. Don't miss out - it won't last long!
Location
State FL
County Polk
Community Carriage Homes At Carillon Lakes Condo
Zoning RES
Rooms
Other Rooms Inside Utility
Interior
Interior Features Ceiling Fans(s), Eat-in Kitchen, Living Room/Dining Room Combo, Solid Wood Cabinets, Walk-In Closet(s)
Heating Central
Cooling Central Air
Flooring Carpet, Ceramic Tile, Laminate
Furnishings Unfurnished
Fireplace false
Appliance Dishwasher, Disposal, Dryer, Electric Water Heater, Ice Maker, Microwave, Range, Refrigerator, Washer
Laundry Inside, Laundry Room
Exterior
Exterior Feature Balcony, Irrigation System, Lighting, Rain Gutters
Parking Features Covered, Driveway, Garage Door Opener, Off Street
Garage Spaces 2.0
Pool Heated, In Ground
Community Features Association Recreation - Owned, Deed Restrictions, Fishing, Fitness Center, Gated, Golf Carts OK, Irrigation-Reclaimed Water, Park, Playground, Pool, Sidewalks, Tennis Courts, Water Access, Waterfront
Utilities Available Cable Connected, Electricity Connected, Phone Available, Street Lights
Amenities Available Cable TV, Clubhouse, Dock, Fitness Center, Gated, Maintenance, Park, Playground, Pool, Recreation Facilities, Security, Spa/Hot Tub, Tennis Court(s)
Waterfront Description Lake
View Y/N 1
Water Access 1
Water Access Desc Lake
View Water
Roof Type Shingle
Porch Covered, Deck, Patio, Porch, Screened
Attached Garage true
Garage true
Private Pool No
Building
Lot Description City Limits, Level, Sidewalk, Paved, Private
Story 2
Entry Level Two
Foundation Slab
Lot Size Range Up to 10,889 Sq. Ft.
Sewer Public Sewer
Water Public
Architectural Style Florida
Structure Type Block,Stucco
New Construction false
Construction Status Appraisal,Financing,Inspections
Schools
Elementary Schools Jesse Keen Elem
Middle Schools Sleepy Hill Middle
High Schools Kathleen High
Others
Pets Allowed Yes
HOA Fee Include 24-Hour Guard,Cable TV,Common Area Taxes,Pool,Escrow Reserves Fund,Insurance,Internet,Maintenance Structure,Maintenance Grounds,Maintenance,Management,Pest Control,Pool,Private Road,Recreational Facilities,Security
Senior Community No
Pet Size Medium (36-60 Lbs.)
Ownership Condominium
Monthly Total Fees $389
Acceptable Financing Cash, Conventional
Membership Fee Required Required
Listing Terms Cash, Conventional
Num of Pet 2
Special Listing Condition None
Read Less

© 2024 My Florida Regional MLS DBA Stellar MLS. All Rights Reserved.
Bought with KELLER WILLIAMS REALTY
GET MORE INFORMATION




