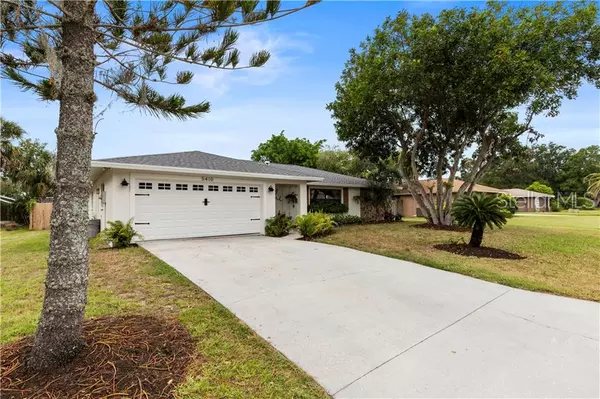For more information regarding the value of a property, please contact us for a free consultation.
5410 CREEPING HAMMOCK DR Sarasota, FL 34231
Want to know what your home might be worth? Contact us for a FREE valuation!

Our team is ready to help you sell your home for the highest possible price ASAP
Key Details
Sold Price $360,000
Property Type Single Family Home
Sub Type Single Family Residence
Listing Status Sold
Purchase Type For Sale
Square Footage 1,655 sqft
Price per Sqft $217
Subdivision Westlake Estates
MLS Listing ID A4438376
Sold Date 08/05/19
Bedrooms 3
Full Baths 2
Construction Status Appraisal,Financing,Inspections
HOA Fees $20/ann
HOA Y/N Yes
Year Built 1981
Annual Tax Amount $2,644
Lot Size 8,712 Sqft
Acres 0.2
Property Description
This Weslake Estates 3BR/2BA home is in PRISTINE condition and is move-in ready! Right when you walk through the door you are met by a light and bright open floor plan with stunning wood-look tile that flows through the entire home! The open shelve/hard wood cabinet, and solid surface kitchen is breathtaking and looks like it's straight out of a magazine! The kitchen boasts stainless steel appliances and upgraded lighting. There is a HUGE island in the kitchen which offers plenty of workspace. The kitchen overlooks the the living area which makes it perfect for entertaining. Both bathrooms have been fully upgraded. Master bath offers two sinks and a nice subway tile look that reaches tot he ceiling, accompanied by a nice glass enclosure, and custom tile on the floors. Open shelving and new light fixtures keep the master bath on trend. This home has an immense amount of curb appeal, it's landscape is well maintained and lush. The swimming pool in the back is ideal for hot summers and relaxing! The patio is under shade and offers a nice place to lounge, large enough for an outdoor living space. Great schools, restaurants, and gyms close by, schedule your tour today!
Location
State FL
County Sarasota
Community Westlake Estates
Zoning RSF3
Interior
Interior Features Crown Molding, Eat-in Kitchen, Open Floorplan, Solid Wood Cabinets, Stone Counters
Heating Central
Cooling Central Air
Flooring Tile
Fireplace false
Appliance Dishwasher, Microwave, Range, Refrigerator
Exterior
Exterior Feature Fence
Garage Spaces 2.0
Pool In Ground
Utilities Available Public
Roof Type Shingle
Attached Garage true
Garage true
Private Pool Yes
Building
Entry Level One
Foundation Slab
Lot Size Range Up to 10,889 Sq. Ft.
Sewer Public Sewer
Water Public
Structure Type Block,Stucco,Wood Siding
New Construction false
Construction Status Appraisal,Financing,Inspections
Schools
Elementary Schools Gulf Gate Elementary
Middle Schools Brookside Middle
High Schools Riverview High
Others
Pets Allowed Yes
Senior Community No
Ownership Fee Simple
Monthly Total Fees $20
Membership Fee Required Required
Special Listing Condition None
Read Less

© 2024 My Florida Regional MLS DBA Stellar MLS. All Rights Reserved.
Bought with RE/MAX ALLIANCE GROUP
GET MORE INFORMATION




