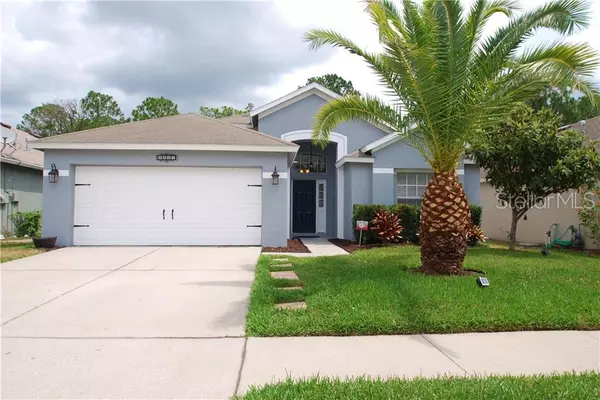For more information regarding the value of a property, please contact us for a free consultation.
9847 RIVERCHASE DR New Port Richey, FL 34655
Want to know what your home might be worth? Contact us for a FREE valuation!

Our team is ready to help you sell your home for the highest possible price ASAP
Key Details
Sold Price $265,000
Property Type Single Family Home
Sub Type Single Family Residence
Listing Status Sold
Purchase Type For Sale
Square Footage 1,803 sqft
Price per Sqft $146
Subdivision Riverchase
MLS Listing ID W7813310
Sold Date 07/25/19
Bedrooms 3
Full Baths 2
Construction Status Appraisal,Financing,Inspections
HOA Fees $17/qua
HOA Y/N Yes
Year Built 2004
Annual Tax Amount $1,510
Lot Size 6,098 Sqft
Acres 0.14
Property Description
Highly desired community of Riverchase presents this beautiful well maintained 3 bedroom 2 bath pool home. This is a must see. Preferred split floor plan has a large gourmet kitchen with plenty of counter space, wood cabinets, eat in kitchen area, built in desk, and over looks the family room. The family/dining room combo is very large. The oversized master-suite boasts a huge walk-in closet and dual sinks in the bathroom suite. This home is move in ready with lots of new updates. Interior recently painted, AC replaced 2015, hot water tank 2018, re-screened lanai 4/19 (1yr warranty) Appliances 2015- (refrigerator has 1 yr warranty still), new garbage disposal 2019, updated flooring in Living/dining and master, new pool pump, new exterior house painted 2019, and new Rain Bird digital sprinkler system. Remainder of existing home warranty will convey to buyer. Make your appointment for a showing today. This home will not last. Conveniently located near Shopping, Schools, Restaurants, Medical, Golf Courses, and Expressway to Tampa.
Location
State FL
County Pasco
Community Riverchase
Zoning MPUD
Rooms
Other Rooms Family Room, Inside Utility
Interior
Interior Features Ceiling Fans(s), Eat-in Kitchen, High Ceilings, Living Room/Dining Room Combo, Open Floorplan, Solid Wood Cabinets, Split Bedroom, Thermostat, Walk-In Closet(s)
Heating Natural Gas
Cooling Central Air
Flooring Carpet, Ceramic Tile, Laminate, Linoleum
Furnishings Unfurnished
Fireplace false
Appliance Convection Oven, Dishwasher, Disposal, Gas Water Heater, Microwave, Range, Refrigerator, Water Softener
Exterior
Exterior Feature Irrigation System, Sliding Doors, Sprinkler Metered
Parking Features Driveway, Garage Door Opener, Off Street, Oversized
Garage Spaces 2.0
Pool Child Safety Fence, Gunite, In Ground, Screen Enclosure
Community Features Deed Restrictions, Sidewalks
Utilities Available Cable Available, Electricity Available, Natural Gas Connected, Phone Available, Public, Sewer Available, Sprinkler Meter, Street Lights, Water Available
Roof Type Shingle
Porch Covered
Attached Garage true
Garage true
Private Pool Yes
Building
Lot Description Conservation Area, Level, Sidewalk, Paved
Entry Level One
Foundation Slab
Lot Size Range Up to 10,889 Sq. Ft.
Sewer Public Sewer
Water Public
Structure Type Block,Stucco
New Construction false
Construction Status Appraisal,Financing,Inspections
Schools
Elementary Schools Longleaf Elementary-Po
Middle Schools River Ridge Middle-Po
High Schools River Ridge High-Po
Others
Pets Allowed Yes
Senior Community No
Ownership Fee Simple
Monthly Total Fees $17
Acceptable Financing Cash, Conventional, FHA, VA Loan
Membership Fee Required Required
Listing Terms Cash, Conventional, FHA, VA Loan
Special Listing Condition None
Read Less

© 2024 My Florida Regional MLS DBA Stellar MLS. All Rights Reserved.
Bought with BHHS FLORIDA PROPERTIES GROUP
GET MORE INFORMATION




