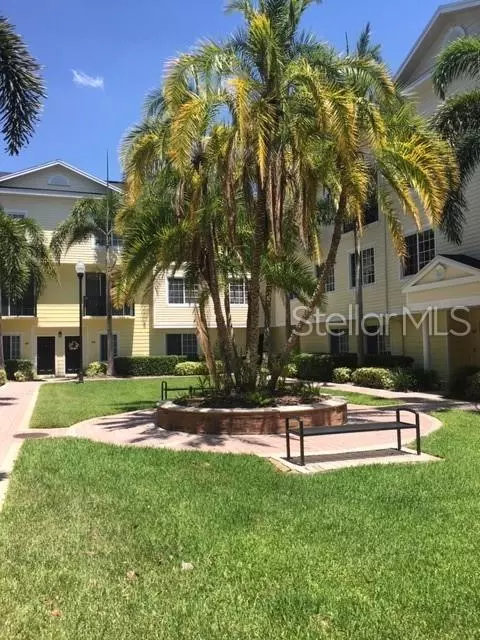For more information regarding the value of a property, please contact us for a free consultation.
9819 MEADOW FIELD CIR Tampa, FL 33626
Want to know what your home might be worth? Contact us for a FREE valuation!

Our team is ready to help you sell your home for the highest possible price ASAP
Key Details
Sold Price $210,000
Property Type Condo
Sub Type Condominium
Listing Status Sold
Purchase Type For Sale
Square Footage 1,424 sqft
Price per Sqft $147
Subdivision Arlington Park Condo
MLS Listing ID T3176527
Sold Date 08/23/19
Bedrooms 2
Full Baths 2
Condo Fees $274
Construction Status Appraisal,Inspections
HOA Fees $235/mo
HOA Y/N Yes
Year Built 2004
Annual Tax Amount $3,261
Lot Size 435 Sqft
Acres 0.01
Property Description
In desirable West Park Village of Westchase! Enjoy a view of the treetops from this light & bright 2 BR/2BA/1CG 3 story maintenance free town home. With all NEW paint, NEW carpeting, and BRAND new money saving heat pump system(with warranty), this unit is ready for move in. Enter through the beautiful courtyard to a multi purpose space perfect for office or playroom. The second floor is an open concept main living area featuring a living room with wood flooring and a slider to a balcony with a view of the pretty courtyard below. The galley kitchen offers upgraded 42" maple cabinets, black granite counter tops, recessed lighting and a pantry. The adjoining dining area with wood flooring has large windows for plenty of natural light. On the third floor is the master suite, the second bedroom plus a full bath. Walk to the charming West Park Village shops and restaurants and enjoy all of Westchase amenities including parks, tennis courts, community pool, golf, walking trails and playgrounds and more all within minutes of the Veteran's Expressway, Tampa International Airport and major shopping venues.
Location
State FL
County Hillsborough
Community Arlington Park Condo
Zoning PD
Interior
Interior Features Living Room/Dining Room Combo, Open Floorplan, Stone Counters, Thermostat
Heating Central, Electric
Cooling Central Air
Flooring Carpet, Ceramic Tile, Wood
Furnishings Unfurnished
Fireplace false
Appliance Dishwasher, Disposal, Dryer, Electric Water Heater, Microwave, Range, Refrigerator, Washer
Laundry In Garage
Exterior
Exterior Feature Lighting
Parking Features Garage Door Opener, Garage Faces Rear, Oversized
Garage Spaces 1.0
Community Features Buyer Approval Required, Deed Restrictions, Golf, Park, Playground, Sidewalks, Tennis Courts
Utilities Available BB/HS Internet Available, Cable Available, Electricity Connected, Public, Sewer Connected, Sprinkler Meter, Sprinkler Recycled, Street Lights, Underground Utilities
Amenities Available Golf Course, Maintenance, Park, Playground, Pool, Tennis Court(s)
Roof Type Shingle
Attached Garage true
Garage true
Private Pool No
Building
Lot Description Paved
Story 3
Entry Level Three Or More
Foundation Slab
Sewer Public Sewer
Water Public
Architectural Style Courtyard
Structure Type Block,Siding,Stucco
New Construction false
Construction Status Appraisal,Inspections
Schools
Elementary Schools Westchase-Hb
Middle Schools Davidsen-Hb
High Schools Alonso-Hb
Others
Pets Allowed Yes
HOA Fee Include Pool,Maintenance Grounds,Management,Pool,Sewer,Trash,Water
Senior Community No
Ownership Condominium
Monthly Total Fees $258
Acceptable Financing Cash, Conventional, FHA, VA Loan
Membership Fee Required Required
Listing Terms Cash, Conventional, FHA, VA Loan
Special Listing Condition None
Read Less

© 2024 My Florida Regional MLS DBA Stellar MLS. All Rights Reserved.
Bought with CHARLES RUTENBERG REALTY INC
GET MORE INFORMATION




