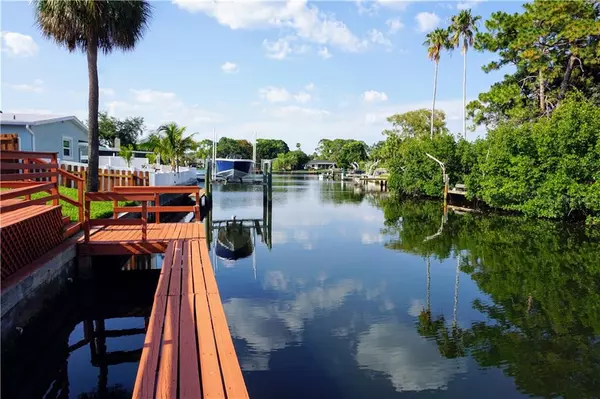For more information regarding the value of a property, please contact us for a free consultation.
4601 DOVER ST NE St Petersburg, FL 33703
Want to know what your home might be worth? Contact us for a FREE valuation!

Our team is ready to help you sell your home for the highest possible price ASAP
Key Details
Sold Price $499,999
Property Type Single Family Home
Sub Type Single Family Residence
Listing Status Sold
Purchase Type For Sale
Square Footage 2,230 sqft
Price per Sqft $224
Subdivision Waterway Estates Sec 2
MLS Listing ID U8047180
Sold Date 10/21/19
Bedrooms 3
Full Baths 3
Construction Status Appraisal,Financing,Inspections
HOA Y/N No
Year Built 1962
Annual Tax Amount $5,383
Lot Size 0.270 Acres
Acres 0.27
Property Description
Great pool home with 105' of waterfront with boatlift on Canal 7 (kept dredged to 5' minimum at mid-tide). Wonderful opportunity in Waterway Estates in Shore Acres neighborhood. Relax in the pool while the steaks are on the grill. Or hop in your boat and go water-skiing or fishing! And enjoy the spacious side-yard too. This spacious 3BR 3BA home features an open floor plan, with the kitchen open to the dining and living room with gas fireplace, and then looking further into the family room and the breakfast room on the other side of the two-sided fireplace. The updated kitchen features maple cabinetry and granite countertops, double sink, disposal, double oven including convection, gas 5 burner stovetop, dishwasher, and microwave, and an over-sized large walk-in pantry. The large master bedroom on the north side of the home features french doors opening onto the swimming pool deck, a spacious master bathroom en-suite, and a generous walk-in closet. The other two bedrooms are on the south end of the home. The second bedroom features a private bathroom en-suite with walk-in shower, and plentiful closet storage with floor to ceiling doors. The third bedroom features great natural light and great closet storage with floor to ceiling doors. Spacious garage with laundry and storage. Many recent updates, including newer windows, updated 150 amp electrical panel, newer roof (2013), newer AC & gas hot water heater, washer and gas dryer, updated pool equipment, updated dock and boatlift.
Location
State FL
County Pinellas
Community Waterway Estates Sec 2
Direction NE
Rooms
Other Rooms Breakfast Room Separate
Interior
Interior Features Ceiling Fans(s)
Heating Central, Electric
Cooling Central Air
Flooring Ceramic Tile
Fireplaces Type Family Room, Living Room, Wood Burning
Fireplace true
Appliance Built-In Oven, Convection Oven, Cooktop, Dishwasher, Disposal, Dryer, Microwave, Refrigerator, Washer
Laundry In Garage
Exterior
Exterior Feature Fence, French Doors
Parking Features Circular Driveway
Garage Spaces 2.0
Pool In Ground
Utilities Available BB/HS Internet Available, Electricity Connected
Waterfront Description Canal - Saltwater
View Y/N 1
Water Access 1
Water Access Desc Canal - Saltwater
Roof Type Shingle
Attached Garage true
Garage true
Private Pool Yes
Building
Entry Level One
Foundation Slab
Lot Size Range 1/4 Acre to 21779 Sq. Ft.
Sewer Public Sewer
Water Public
Structure Type Block
New Construction false
Construction Status Appraisal,Financing,Inspections
Others
Senior Community No
Ownership Fee Simple
Acceptable Financing Cash, Conventional, FHA, VA Loan
Listing Terms Cash, Conventional, FHA, VA Loan
Special Listing Condition None
Read Less

© 2024 My Florida Regional MLS DBA Stellar MLS. All Rights Reserved.
Bought with KELLER WILLIAMS REALTY SOUTH TAMPA
GET MORE INFORMATION




