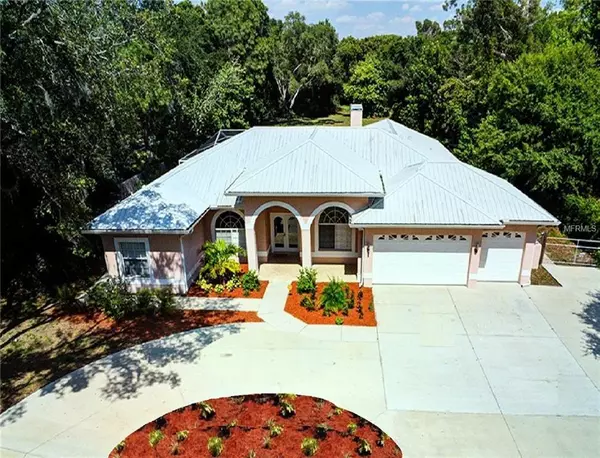For more information regarding the value of a property, please contact us for a free consultation.
9575 131ST ST Seminole, FL 33776
Want to know what your home might be worth? Contact us for a FREE valuation!

Our team is ready to help you sell your home for the highest possible price ASAP
Key Details
Sold Price $635,000
Property Type Single Family Home
Sub Type Single Family Residence
Listing Status Sold
Purchase Type For Sale
Square Footage 2,909 sqft
Price per Sqft $218
Subdivision Pinellas Groves
MLS Listing ID U8046370
Sold Date 06/27/19
Bedrooms 4
Full Baths 3
Construction Status Inspections
HOA Y/N No
Year Built 1996
Annual Tax Amount $10,293
Lot Size 1.160 Acres
Acres 1.16
Lot Dimensions 110 x 425
Property Description
Secluded Custom built Home nestled on 1+ Acre Wooded Lot, zoned for Horses adjacent to 50+ Acre Walsingham Equestrian riding Park. 200 Ft Private drive plenty of parking, bring your boat & RV. Circular driveway & Double door entry, Soaring 10-12' Ceilings, New Ceramic Flooring through-out. 3 Way split floor plan, Living RM & Formal Dining, Beautiful kitchen W/Granite breakfast bar, counter-tops & stainless steel appliances opens to a large Family RM with Fireplace & built-in entertainment shelving, 4 Sliding doors leading to a large screened in brick pavered lanai & a gorgeous refinished pebble tech pool that's overlooking Nature-park-like setting grounds. Master suite W/a Huge dressing RM/walk-in closet that can be converted back to an Office /Den, Additional walk in closet, Luxurious master bath W/garden tub & separate shower. All bedrooms W/closets organizers. Granite counters in all baths, 4th BR W/private bath is great for in-law or guest suite. Newer Tirane Heat Pump, Large shed in the rear yard. Enjoy Country Living in the City! Close to schools, shopping & Beautiful Beaches.
Location
State FL
County Pinellas
Community Pinellas Groves
Zoning R-R
Rooms
Other Rooms Inside Utility
Interior
Interior Features Ceiling Fans(s), Crown Molding, Eat-in Kitchen, High Ceilings, Kitchen/Family Room Combo, Living Room/Dining Room Combo, Open Floorplan, Split Bedroom, Walk-In Closet(s)
Heating Central, Electric
Cooling Central Air
Flooring Ceramic Tile
Fireplaces Type Wood Burning
Fireplace true
Appliance Dishwasher, Disposal, Microwave, Range, Range Hood, Refrigerator
Laundry Inside, Laundry Room
Exterior
Exterior Feature Fence, Lighting, Sliding Doors
Parking Features Circular Driveway, Driveway, Guest, Oversized
Garage Spaces 3.0
Pool In Ground, Screen Enclosure
Utilities Available Cable Available, Electricity Connected, Sewer Connected, Sprinkler Well
View Pool, Trees/Woods
Roof Type Metal
Attached Garage true
Garage true
Private Pool Yes
Building
Entry Level One
Foundation Slab
Lot Size Range One + to Two Acres
Sewer Public Sewer
Water Public
Structure Type Block,Stucco
New Construction false
Construction Status Inspections
Schools
Elementary Schools Oakhurst Elementary-Pn
Middle Schools Seminole Middle-Pn
Others
Senior Community No
Ownership Fee Simple
Acceptable Financing Cash, Conventional
Listing Terms Cash, Conventional
Special Listing Condition None
Read Less

© 2024 My Florida Regional MLS DBA Stellar MLS. All Rights Reserved.
Bought with CHARLES RUTENBERG REALTY INC
GET MORE INFORMATION




