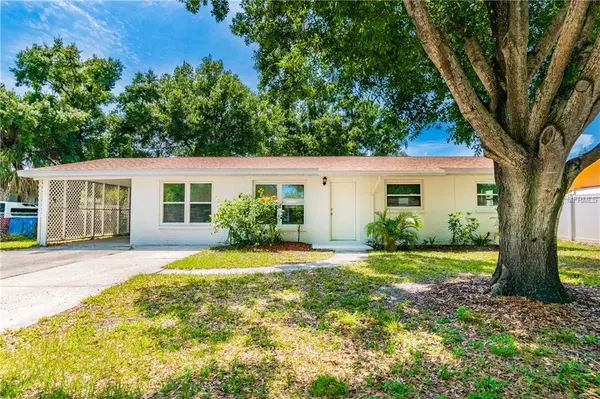For more information regarding the value of a property, please contact us for a free consultation.
4510 DREISLER ST Tampa, FL 33634
Want to know what your home might be worth? Contact us for a FREE valuation!

Our team is ready to help you sell your home for the highest possible price ASAP
Key Details
Sold Price $216,500
Property Type Single Family Home
Sub Type Single Family Residence
Listing Status Sold
Purchase Type For Sale
Square Footage 1,596 sqft
Price per Sqft $135
Subdivision Rocky Point Village Unit 4
MLS Listing ID T3175507
Sold Date 09/11/19
Bedrooms 3
Full Baths 2
Construction Status Inspections
HOA Y/N No
Year Built 1964
Annual Tax Amount $2,891
Lot Size 6,969 Sqft
Acres 0.16
Property Description
MOVE IN READY AND WAITING FOR YOU!!! When entering this awesome 3BR/2BA 1596 SQFT home you will surely be impressed by the open floor plan having neutral ceramic tile in the central living areas. From the living room you have sight of the stunning remolded kitchen's beautiful wood cabinetry, granite counters AND large breakfast bar. Beyond the kitchen to the back of the home is ONE of TWO VERY LARGE GREAT ROOMS ... this one, bright and happy with walls of windows and entry to a peaceful enclosed patio to unwind after a long day or week. The bedrooms, all having new carpet, are secluded from the "possible" hustle and bustle of every day life. This entire home has been PAINTED INSIDE AND OUT … NEW WINDOWS INSTALLED … A NEW CENTRAL A/C … AND … it has a NEW ROOF TOO!!! Conveniently located, minutes from Tampa International Airport, Westshore and International Malls, Veterans Expressway and I-275. Come take a look. You'll surely be glad you did!!!
Location
State FL
County Hillsborough
Community Rocky Point Village Unit 4
Zoning RSC-9
Interior
Interior Features Kitchen/Family Room Combo, Open Floorplan
Heating Central, Electric
Cooling Central Air
Flooring Carpet, Ceramic Tile, Wood
Fireplace false
Appliance Dishwasher, Disposal, Electric Water Heater, Ice Maker, Microwave, Range, Refrigerator
Exterior
Exterior Feature Fence, Lighting
Parking Features Covered, Driveway
Utilities Available Cable Connected, Electricity Connected, Sewer Connected
Roof Type Shingle
Attached Garage false
Garage false
Private Pool No
Building
Story 1
Entry Level One
Foundation Slab
Lot Size Range Up to 10,889 Sq. Ft.
Sewer Public Sewer
Water Public
Structure Type Brick
New Construction false
Construction Status Inspections
Schools
Elementary Schools Dickenson-Hb
Middle Schools Webb-Hb
High Schools Jefferson
Others
Senior Community No
Ownership Fee Simple
Acceptable Financing Cash, Conventional, FHA, VA Loan
Listing Terms Cash, Conventional, FHA, VA Loan
Special Listing Condition None
Read Less

© 2024 My Florida Regional MLS DBA Stellar MLS. All Rights Reserved.
Bought with KELLER WILLIAMS TAMPA PROP.
GET MORE INFORMATION




