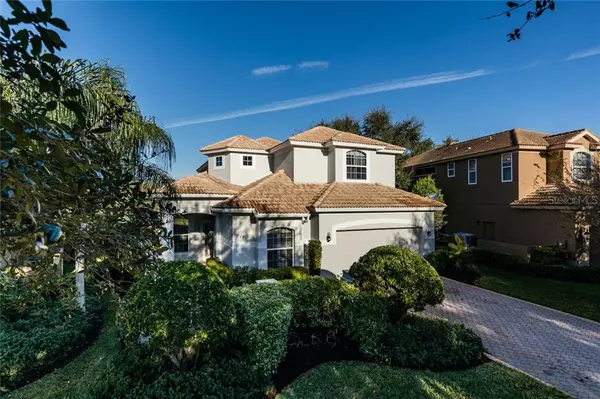For more information regarding the value of a property, please contact us for a free consultation.
9925 SAGO POINT DR Seminole, FL 33777
Want to know what your home might be worth? Contact us for a FREE valuation!

Our team is ready to help you sell your home for the highest possible price ASAP
Key Details
Sold Price $580,000
Property Type Single Family Home
Sub Type Single Family Residence
Listing Status Sold
Purchase Type For Sale
Square Footage 2,856 sqft
Price per Sqft $203
Subdivision Bayou Club Estates Tr 5 Ph 3
MLS Listing ID U8042457
Sold Date 07/23/20
Bedrooms 4
Full Baths 2
Half Baths 1
HOA Fees $245/mo
HOA Y/N Yes
Year Built 1999
Annual Tax Amount $8,487
Lot Size 8,712 Sqft
Acres 0.2
Property Description
**NEW Flooring, NEW Exterior Paint, NEW Interior Paint, NEW PRICE** ~ BEAUTIFUL in the Bayou Club ~ Fall in LOVE with this STUNNING home located on the 1st Fairway of the Exclusive GATED Golf Course Community ~ The Bayou Club! This Community features meticulously maintained grounds, illuminated streets and sidewalks for biking/walking and 24 hour security. This home has unobstructed views of the golf course! As you first enter the LUXURIOUS Grand Rotunda Foyer you will LOVE the NEW flooring, vaulted ceilings, open staircase and open floorpan! This Perfect Family Home features the Master Suite and one other bedroom on the first floor. The kitchen is a chef's dream! It is very spacious with gorgeous cabinetry, granite countertops, pantry, and stainless appliances. The kitchen opens up to a BRIGHT cozy living room. The large lanai, enclosed pool, and view of golf course are perfect for entertaining. Upstairs you will find 2 more bedrooms and an office/den/bonus room that could easily be a 5th bedroom! This executive home has been lovingly maintained! Enjoy this maintenance free lifestyle of living in the FABULOUS Bayou Club Community close to all the beaches, Interstate, shopping, and restaurants.** PRICED TO SELL! MOTIVATED SELLER!**
Location
State FL
County Pinellas
Community Bayou Club Estates Tr 5 Ph 3
Zoning RPD-5
Rooms
Other Rooms Bonus Room, Den/Library/Office, Inside Utility
Interior
Interior Features Cathedral Ceiling(s), Ceiling Fans(s), Eat-in Kitchen, Open Floorplan, Stone Counters, Vaulted Ceiling(s), Walk-In Closet(s), Window Treatments
Heating Central, Electric
Cooling Central Air
Flooring Bamboo, Carpet, Ceramic Tile
Fireplace false
Appliance Dishwasher, Disposal, Dryer, Exhaust Fan, Microwave, Range, Refrigerator, Washer
Laundry Inside
Exterior
Exterior Feature Balcony, Irrigation System, Lighting, Rain Gutters, Sprinkler Metered
Parking Features Golf Cart Parking, On Street
Garage Spaces 2.0
Pool Gunite, In Ground, Screen Enclosure
Community Features Association Recreation - Owned, Buyer Approval Required, Deed Restrictions, Fitness Center, Gated, Golf Carts OK, Golf, Irrigation-Reclaimed Water, Pool, Tennis Courts
Utilities Available Cable Connected, Electricity Connected, Public
Amenities Available Gated, Golf Course, Pool, Security, Tennis Court(s)
View Golf Course
Roof Type Built-Up,Tile
Porch Deck, Enclosed, Patio, Porch, Screened
Attached Garage true
Garage true
Private Pool Yes
Building
Lot Description Flood Insurance Required, FloodZone, City Limits, In County, Sidewalk, Paved
Story 2
Entry Level Two
Foundation Slab
Lot Size Range Up to 10,889 Sq. Ft.
Sewer Public Sewer
Water Public
Architectural Style Florida, Other
Structure Type Block
New Construction false
Schools
Elementary Schools Bardmoor Elementary-Pn
Middle Schools Osceola Middle-Pn
High Schools Dixie Hollins High-Pn
Others
Pets Allowed Yes
HOA Fee Include 24-Hour Guard,Maintenance Grounds,Management,Security,Trash
Senior Community No
Pet Size Extra Large (101+ Lbs.)
Ownership Fee Simple
Monthly Total Fees $392
Acceptable Financing Cash, Conventional, FHA, VA Loan
Membership Fee Required Required
Listing Terms Cash, Conventional, FHA, VA Loan
Num of Pet 2
Special Listing Condition None
Read Less

© 2024 My Florida Regional MLS DBA Stellar MLS. All Rights Reserved.
Bought with SMITH & ASSOCIATES REAL ESTATE
GET MORE INFORMATION




