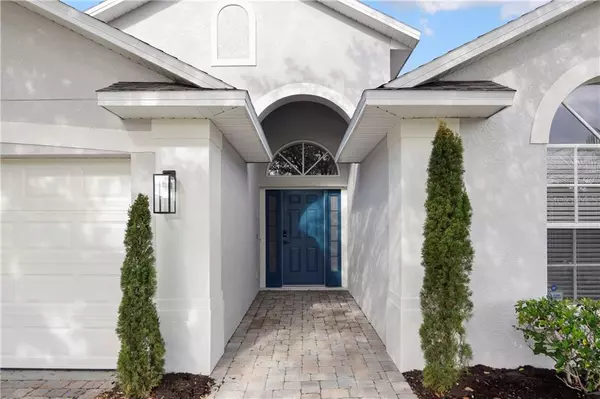For more information regarding the value of a property, please contact us for a free consultation.
14324 MOON FLOWER DR Tampa, FL 33626
Want to know what your home might be worth? Contact us for a FREE valuation!

Our team is ready to help you sell your home for the highest possible price ASAP
Key Details
Sold Price $424,000
Property Type Single Family Home
Sub Type Single Family Residence
Listing Status Sold
Purchase Type For Sale
Square Footage 2,519 sqft
Price per Sqft $168
Subdivision Westwood Lakes Ph 2C
MLS Listing ID T3169321
Sold Date 12/12/19
Bedrooms 4
Full Baths 2
Half Baths 1
Construction Status Financing,Inspections
HOA Fees $48/qua
HOA Y/N Yes
Year Built 2000
Annual Tax Amount $6,037
Lot Size 9,147 Sqft
Acres 0.21
Property Description
A nature lover’s delight in the wonderful Westwood Lakes neighborhood, this totally renovated home is move-in ready, featuring updated floors throughout, a light and bright open floor plan, and soaring ceilings. The completely remodeled kitchen is a dream for hosting dinner parties of any size, with solid surface quartz counters, stainless steel GE appliances, statement light fixtures and classic subway tile backsplash adding a modern touch. The oversized master suite has a view of the pool, lanai access, and walk in closet, as well as en suite bath with dual vanities and soaking tub. Bathrooms throughout the home have been upgraded with fresh vanities, modern large-format tile, and polished chrome fixtures. The sunroom and upstairs loft offer plenty of room to spread out, or enjoy the privacy of the outdoor salt water pool and spa with spacious paver patio. Top it all off with a great location near schools, shopping, dining, golf, and more.
Location
State FL
County Hillsborough
Community Westwood Lakes Ph 2C
Zoning PD
Rooms
Other Rooms Bonus Room
Interior
Interior Features Ceiling Fans(s), High Ceilings, Solid Surface Counters, Solid Wood Cabinets, Thermostat
Heating Central, Natural Gas
Cooling Central Air
Flooring Carpet, Tile, Vinyl
Fireplace false
Appliance Dishwasher, Disposal, Gas Water Heater, Microwave, Range, Refrigerator
Laundry Inside, Laundry Closet
Exterior
Exterior Feature Balcony, Fence, Lighting
Garage Spaces 2.0
Pool Heated, In Ground
Utilities Available Cable Available, Electricity Available, Public, Sewer Connected
Roof Type Shingle
Porch Covered, Enclosed
Attached Garage true
Garage true
Private Pool Yes
Building
Entry Level Two
Foundation Slab
Lot Size Range Up to 10,889 Sq. Ft.
Sewer Public Sewer
Water Public
Structure Type Stucco
New Construction false
Construction Status Financing,Inspections
Schools
Elementary Schools Bryant-Hb
Middle Schools Farnell-Hb
High Schools Sickles-Hb
Others
Pets Allowed Yes
Senior Community No
Ownership Fee Simple
Monthly Total Fees $48
Acceptable Financing Cash, Conventional, FHA, VA Loan
Membership Fee Required Required
Listing Terms Cash, Conventional, FHA, VA Loan
Special Listing Condition None
Read Less

© 2024 My Florida Regional MLS DBA Stellar MLS. All Rights Reserved.
Bought with STELLAR NON-MEMBER OFFICE
GET MORE INFORMATION




