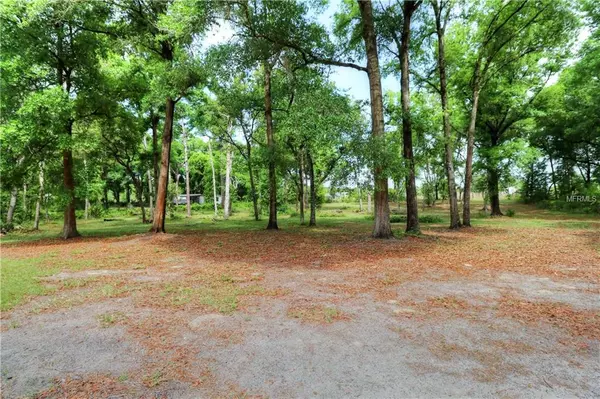For more information regarding the value of a property, please contact us for a free consultation.
3351 SE HIGHWAY 42 Summerfield, FL 34491
Want to know what your home might be worth? Contact us for a FREE valuation!

Our team is ready to help you sell your home for the highest possible price ASAP
Key Details
Sold Price $155,000
Property Type Other Types
Sub Type Manufactured Home
Listing Status Sold
Purchase Type For Sale
Square Footage 1,701 sqft
Price per Sqft $91
Subdivision Acreage Non Sub
MLS Listing ID G5014066
Sold Date 08/28/19
Bedrooms 3
Full Baths 2
Construction Status No Contingency
HOA Y/N No
Year Built 2000
Annual Tax Amount $913
Lot Size 3.000 Acres
Acres 3.0
Lot Dimensions 201 X 577 & 20 X720
Property Description
BRING THE FAMILY, DOGS AND HORSES TO THIS PRIVATE 3 ACRE OASIS…YOU WILL NEVER WANT TO LEAVE HOME! EXCEPTIONALLY NICE 3/2 HOMES OF MERIT MANUFACTURED HOME WITH HUGE OPEN KITCHEN FEATURING CENTER ISLAND, WALK IN PANTRY, DOUBLE OVEN, WOOD LOOK VINYL FLOORING AND FABULOUS FLOOR TO CEILING WINDOWS! DINING AND LIVING AREAS ARE OPEN TO EACH OTHER WITH A REAL WOOD BURNING FIREPLACE FOR CHILLY DAYS. ALL 3 BEDROOMS HAVE WALK IN CLOSETS AND THE MASTER BATH ENJOYS DOUBLE SINKS, GARDEN TUB AND SEPARATE SHOWER STALL. HUGE ABOVE GROUND POOL OFF COVERED DECK PLUS PROPERTY IS FENCED AND THERE IS A STORAGE BUILDING THAT WILL STAY. HOME HAS A SECURITY CAMERA SYSTEM TOO SO YOU WILL ALWAYS KNOW WHAT IS GOING ON. UV LIGHT SYSTEM IN A/C KEEPS YOUR HOME ALLERGY FREE. BEAUTIFUL TREED PARK LIKE ACREAGE WITH ALL THE UNDERBRUSH REMOVED FOR YOUR HORSES OR COWS TO ENJOY. THIS HOME IS DESIGNED FOR FAMILY AND ENTERTAINING SO START ENJOYING BOTH NOW!
Location
State FL
County Marion
Community Acreage Non Sub
Zoning A1
Rooms
Other Rooms Inside Utility
Interior
Interior Features Ceiling Fans(s), Eat-in Kitchen, Living Room/Dining Room Combo, Open Floorplan, Split Bedroom, Vaulted Ceiling(s), Walk-In Closet(s)
Heating Central, Electric
Cooling Central Air
Flooring Carpet, Vinyl
Fireplaces Type Living Room, Wood Burning
Furnishings Unfurnished
Fireplace true
Appliance Electric Water Heater, Range, Refrigerator
Exterior
Exterior Feature Fence
Parking Features Open
Pool Above Ground
Utilities Available Electricity Connected
View Trees/Woods
Roof Type Shingle
Porch Covered, Deck, Front Porch
Garage false
Private Pool Yes
Building
Lot Description Flag Lot, In County, Pasture, Zoned for Horses
Foundation Crawlspace
Lot Size Range Two + to Five Acres
Sewer Septic Tank
Water Well
Architectural Style Other
Structure Type Siding
New Construction false
Construction Status No Contingency
Others
Senior Community No
Ownership Fee Simple
Acceptable Financing Cash, Conventional
Listing Terms Cash, Conventional
Special Listing Condition None
Read Less

© 2024 My Florida Regional MLS DBA Stellar MLS. All Rights Reserved.
Bought with REALTY EXECUTIVES IN THE VILLA
GET MORE INFORMATION




