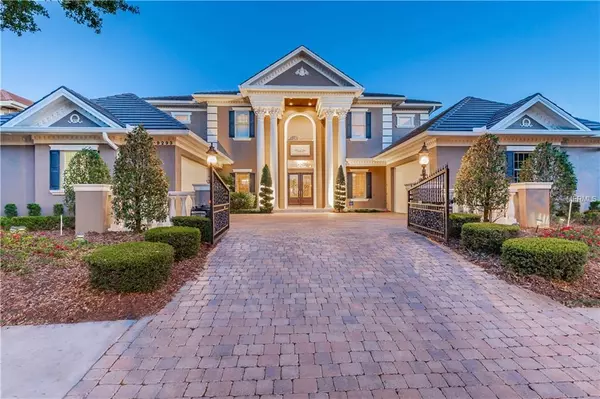For more information regarding the value of a property, please contact us for a free consultation.
9293 SILVERTHORN RD Seminole, FL 33777
Want to know what your home might be worth? Contact us for a FREE valuation!

Our team is ready to help you sell your home for the highest possible price ASAP
Key Details
Sold Price $1,400,000
Property Type Single Family Home
Sub Type Single Family Residence
Listing Status Sold
Purchase Type For Sale
Square Footage 6,340 sqft
Price per Sqft $220
Subdivision Bayou Club Estates Tr 2 Ph 2
MLS Listing ID U8039320
Sold Date 04/29/19
Bedrooms 4
Full Baths 4
Half Baths 2
Construction Status Inspections
HOA Fees $245/mo
HOA Y/N Yes
Year Built 2000
Annual Tax Amount $21,130
Lot Size 0.340 Acres
Acres 0.34
Lot Dimensions 100x150
Property Description
STUNNING custom Alvarez estate in the exclusive golf club community of Bayou Club. This beautiful 6,340 square foot home features 4 ensuite bedrooms, 4 full baths and 2 half baths. Master suite is located on main floor with sunken sitting room overlooking the golf course. This elegant home sits on the Fazio designed golf course with stunning lake and golf course views of the 17th hole. The luxurious living space of this traditional home features an open floor plan with winding staircase with grand entrance, brilliant milled woodwork, custom theatre, study and billiard room with balcony for cigar room, gas fireplaces in family room and master, 4 car garage, 2 built in wet bars, and putting green. The private backyard features a large under-roof area ideal for entertaining with a large custom swimming pool and outdoor kitchen. Kitchen Aid appliances are featured in the chef’s kitchen that also has a breakfast room. Current laundry chute provides perfect space for a future elevator. Call us for a private showing. Centrally located to Florida’s finest beaches and airports.
Location
State FL
County Pinellas
Community Bayou Club Estates Tr 2 Ph 2
Zoning RPD-2.5
Rooms
Other Rooms Breakfast Room Separate, Den/Library/Office, Formal Dining Room Separate, Inside Utility, Media Room, Storage Rooms
Interior
Interior Features Cathedral Ceiling(s), Ceiling Fans(s), Crown Molding, Eat-in Kitchen, High Ceilings, In Wall Pest System, Solid Surface Counters, Solid Wood Cabinets, Split Bedroom, Wet Bar, Window Treatments
Heating Electric, Natural Gas
Cooling Central Air
Flooring Carpet, Ceramic Tile, Marble, Wood
Fireplaces Type Gas, Family Room, Master Bedroom
Fireplace true
Appliance Bar Fridge, Built-In Oven, Convection Oven, Cooktop, Dishwasher, Disposal, Dryer, Electric Water Heater, Exhaust Fan, Freezer, Ice Maker, Microwave, Range, Refrigerator, Washer, Wine Refrigerator
Laundry Inside, Laundry Chute
Exterior
Exterior Feature Balcony, Fence, French Doors, Hurricane Shutters, Outdoor Grill, Outdoor Kitchen
Parking Features Covered, Curb Parking, Garage Door Opener
Garage Spaces 4.0
Pool Above Ground, Auto Cleaner, Heated, Lighting, Outside Bath Access
Community Features Deed Restrictions, Gated, Golf
Utilities Available Electricity Connected
Amenities Available Clubhouse, Fence Restrictions
View Golf Course
Roof Type Tile
Porch Covered, Patio
Attached Garage true
Garage true
Private Pool Yes
Building
Lot Description Flood Insurance Required, FloodZone
Story 2
Entry Level Two
Foundation Slab
Lot Size Range Up to 10,889 Sq. Ft.
Builder Name ALVAREZ BUILDERS
Sewer Public Sewer
Water Canal/Lake For Irrigation
Architectural Style Traditional
Structure Type Block,Wood Frame
New Construction false
Construction Status Inspections
Others
Pets Allowed Yes
HOA Fee Include 24-Hour Guard
Senior Community No
Ownership Fee Simple
Monthly Total Fees $245
Acceptable Financing Cash, Conventional, FHA
Membership Fee Required Required
Listing Terms Cash, Conventional, FHA
Special Listing Condition None
Read Less

© 2024 My Florida Regional MLS DBA Stellar MLS. All Rights Reserved.
Bought with KELLER WILLIAMS ST PETE REALTY
GET MORE INFORMATION




