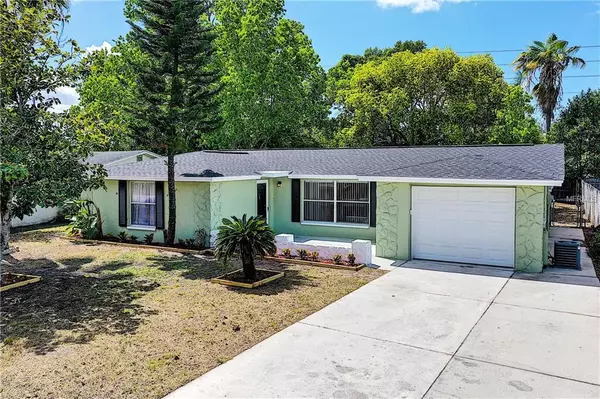For more information regarding the value of a property, please contact us for a free consultation.
11015 ARECA DR Port Richey, FL 34668
Want to know what your home might be worth? Contact us for a FREE valuation!

Our team is ready to help you sell your home for the highest possible price ASAP
Key Details
Sold Price $140,000
Property Type Single Family Home
Sub Type Single Family Residence
Listing Status Sold
Purchase Type For Sale
Square Footage 1,234 sqft
Price per Sqft $113
Subdivision Palm Terrace Gardens
MLS Listing ID W7810103
Sold Date 05/20/19
Bedrooms 2
Full Baths 2
Construction Status Appraisal,Financing,Inspections,Other Contract Contingencies
HOA Y/N No
Year Built 1972
Annual Tax Amount $1,169
Lot Size 6,534 Sqft
Acres 0.15
Property Description
Freshly updated with all the right items to make this 2 bedroom, 2 bath home shine again. Enormous great room open floor plan is perfect for entertaining with features like large front windows, a dining room area, Hunter Ceiling Fan, living room and sliders to the lanai. Notice the beautiful laminate flooring that runs entirely through the home. The kitchen is bright and spacious with plenty of Maple wood cabinetry to fill. It is roomy enough for an eat-in area as well. Off to the side is an interior laundry room with it's own set of cabinetry and washtub. There is also a place for a future water softener too. Moving into the bedroom area, there are two large and spacious rooms each appointed with walk in closets. Both baths have been updated with new flooring, vanities, lighting, and more. Check out the cozy lanai areas with Slate flooring, Hunter Ceiling fans, Wall A/C Unit, and large fenced yard! Wait - Be sure to check out the virtual 3D walk thru where you can walk the home for yourself and preview the video tour as well. See you soon...
Location
State FL
County Pasco
Community Palm Terrace Gardens
Zoning R4
Rooms
Other Rooms Great Room, Inside Utility
Interior
Interior Features Ceiling Fans(s), Eat-in Kitchen, Living Room/Dining Room Combo, Open Floorplan, Solid Wood Cabinets, Walk-In Closet(s), Window Treatments
Heating Central
Cooling Central Air, Wall/Window Unit(s)
Flooring Laminate, Tile
Fireplace false
Appliance Dishwasher, Disposal, Electric Water Heater, Microwave, Range
Laundry Inside, Laundry Room
Exterior
Exterior Feature Fence, Irrigation System, Outdoor Shower, Sidewalk, Sliding Doors
Parking Features Driveway, Garage Door Opener
Garage Spaces 1.0
Utilities Available Electricity Connected, Public, Sewer Connected, Sprinkler Meter, Street Lights
Roof Type Shingle
Porch Enclosed, Front Porch, Screened
Attached Garage true
Garage true
Private Pool No
Building
Lot Description Paved
Entry Level One
Foundation Slab
Lot Size Range Up to 10,889 Sq. Ft.
Sewer Public Sewer
Water Public
Structure Type Stucco
New Construction false
Construction Status Appraisal,Financing,Inspections,Other Contract Contingencies
Schools
Elementary Schools Gulf Highland Elementary
Middle Schools Bayonet Point Middle-Po
High Schools Fivay High-Po
Others
Senior Community No
Ownership Fee Simple
Acceptable Financing Cash, Conventional, FHA, VA Loan
Listing Terms Cash, Conventional, FHA, VA Loan
Special Listing Condition None
Read Less

© 2024 My Florida Regional MLS DBA Stellar MLS. All Rights Reserved.
Bought with TROPIC SHORES REALTY LLC
GET MORE INFORMATION




