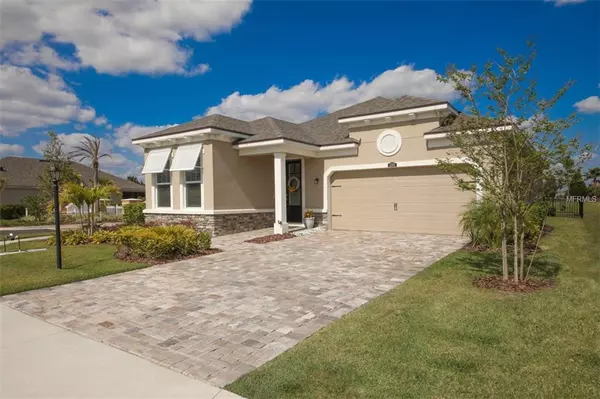For more information regarding the value of a property, please contact us for a free consultation.
5303 APPLEGATE CT Bradenton, FL 34211
Want to know what your home might be worth? Contact us for a FREE valuation!

Our team is ready to help you sell your home for the highest possible price ASAP
Key Details
Sold Price $319,000
Property Type Single Family Home
Sub Type Single Family Residence
Listing Status Sold
Purchase Type For Sale
Square Footage 1,668 sqft
Price per Sqft $191
Subdivision Harmony At Lakewood Ranch Ph Ii Subph A
MLS Listing ID A4430719
Sold Date 01/13/20
Bedrooms 2
Full Baths 2
Construction Status Financing,Inspections
HOA Fees $254/mo
HOA Y/N Yes
Year Built 2017
Annual Tax Amount $2,987
Lot Size 7,405 Sqft
Acres 0.17
Lot Dimensions 55X135
Property Description
Truly a Resort lifestyle. Harmony at Lakewood Ranch a gated Maintenance free living with Low Monthly fees. This Key West style home Built in 2017, like new with beautiful upgrades that sits on an oversized corner fenced lot. Front elevation boasts Stacked stone entrance and paver driveway at the entrance as well as the newly added paved extended back lanai. This desirable Boardwalk floorplan is open and inviting! Features include Tile floors, custom light fixtures and fans, crown molding and freshly painted walls. This spacious 2 bed/2 bath with den or flex room features a closet if you desire to use as a third bedroom with double glass door entry, currently owners are using as a den. Your open kitchen featuring gas stove and range, and additional stainless-steel appliances, a center island with seating, pendant lighting. This generous open floor plan with oversized back lanai is perfect for entertaining. DO NOT MISS The master suite it is sure to please with oversized walk-in shower, spacious master closet. This home is conveniently located near restaurants and shopping. Walk to the amenities, pool or ride golf cart. Furniture negotiable
Location
State FL
County Manatee
Community Harmony At Lakewood Ranch Ph Ii Subph A
Zoning RES
Rooms
Other Rooms Breakfast Room Separate, Great Room
Interior
Interior Features Built-in Features, Ceiling Fans(s), Coffered Ceiling(s), Eat-in Kitchen, High Ceilings, Open Floorplan, Stone Counters, Walk-In Closet(s), Window Treatments
Heating Central
Cooling Central Air
Flooring Carpet, Ceramic Tile
Furnishings Negotiable
Fireplace false
Appliance Dishwasher, Disposal, Microwave, Range, Refrigerator, Tankless Water Heater
Laundry Inside, Laundry Room
Exterior
Exterior Feature Fence, Sliding Doors
Parking Features Garage Door Opener
Garage Spaces 2.0
Community Features Deed Restrictions, Fitness Center, Gated, Golf Carts OK, Irrigation-Reclaimed Water, Park, Playground, Pool, Sidewalks
Utilities Available BB/HS Internet Available, Cable Connected, Natural Gas Connected, Sprinkler Recycled, Underground Utilities
Amenities Available Clubhouse, Fitness Center, Park, Playground, Pool, Recreation Facilities, Spa/Hot Tub
Roof Type Shingle
Porch Covered, Patio, Rear Porch
Attached Garage true
Garage true
Private Pool No
Building
Lot Description Level
Story 1
Entry Level One
Foundation Slab
Lot Size Range Up to 10,889 Sq. Ft.
Builder Name Mattamy
Sewer Public Sewer
Water Public
Architectural Style Florida, Key West
Structure Type Block
New Construction false
Construction Status Financing,Inspections
Schools
Elementary Schools Gullett Elementary
Middle Schools Nolan Middle
High Schools Lakewood Ranch High
Others
Pets Allowed Yes
HOA Fee Include Pool,Maintenance Grounds,Pool,Recreational Facilities
Senior Community No
Ownership Fee Simple
Monthly Total Fees $254
Acceptable Financing Cash, Conventional, FHA, VA Loan
Membership Fee Required Required
Listing Terms Cash, Conventional, FHA, VA Loan
Special Listing Condition None
Read Less

© 2024 My Florida Regional MLS DBA Stellar MLS. All Rights Reserved.
Bought with HOMEWARD REAL ESTATE
GET MORE INFORMATION




