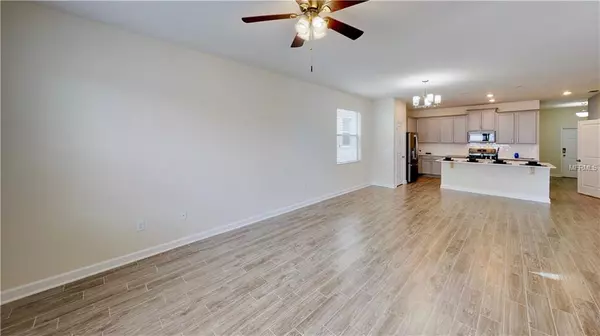For more information regarding the value of a property, please contact us for a free consultation.
11120 FOLKLORE ST Winter Garden, FL 34787
Want to know what your home might be worth? Contact us for a FREE valuation!

Our team is ready to help you sell your home for the highest possible price ASAP
Key Details
Sold Price $316,250
Property Type Single Family Home
Sub Type Single Family Residence
Listing Status Sold
Purchase Type For Sale
Square Footage 2,135 sqft
Price per Sqft $148
Subdivision Storey Grove Ph 1B-1
MLS Listing ID O5769426
Sold Date 05/23/19
Bedrooms 3
Full Baths 2
Half Baths 1
Construction Status Financing,Inspections
HOA Fees $130/mo
HOA Y/N Yes
Year Built 2017
Annual Tax Amount $4,149
Lot Size 3,920 Sqft
Acres 0.09
Lot Dimensions 32X127
Property Description
* Click on the 3D Tour* Take the STRESS out of building a home & capture this opportunity to purchase a Practically New energy efficient 2-Story home with Upgraded plank style flooring, Stone counters, Upgraded cabinets, Hybrid Water Heater, Walk-in Closets & More! Located in the famous school district (2018-2019) of Keene's Crossing Elem, Bridgecreek Middle & Windermere High, you will find an interior lot with a courtyard play area separating the main house from the two car garage. Inside, large windows allow sunshine to showcase high ceilings and room for large furniture. The 15 seer HVAC keeps the house nice and cool & is perfect for large holiday gatherings or non-stop parties. The kitchen offers stone counters, beautiful cabinets, center "California Counter" style island, closet pantry & a great view of the family room with Upgraded USB charging area. Adjacent to the 1st floor 1/2 bath is a Hybrid water heater. Upstairs the Master Suite with Huge walk-in closet & Big Bath with double sinks, stone counters & walk-in shower is separated from the other two bedrooms & Jack/Jill bath. The laundry room is nearby to all bedrooms making washing clothes a Lot of Fun! Storage is not an issue as there are multiple storage/coat closets. The community, per builder specs, is slated to have a community Clubhouse, Pool, and more. Now open is the outdoor gym & tot lot. Nearby Winter Garden Village, downtown Winter Garden as well as Disney, downtown Orlando & the airport are accessible via the 408, 429 & Turnpike.
Location
State FL
County Orange
Community Storey Grove Ph 1B-1
Zoning P-D
Rooms
Other Rooms Family Room, Formal Living Room Separate, Inside Utility
Interior
Interior Features Ceiling Fans(s), High Ceilings, Kitchen/Family Room Combo, Stone Counters, Thermostat, Walk-In Closet(s)
Heating Electric, Heat Pump
Cooling Central Air
Flooring Carpet, Ceramic Tile
Furnishings Unfurnished
Fireplace false
Appliance Dishwasher, Disposal, Dryer, Microwave, Range, Refrigerator, Washer
Laundry Inside, Laundry Room, Upper Level
Exterior
Exterior Feature French Doors, Irrigation System, Sidewalk
Garage Alley Access, Garage Door Opener, Garage Faces Rear
Garage Spaces 2.0
Community Features Fitness Center, Park, Playground, Pool, Sidewalks, Tennis Courts
Utilities Available BB/HS Internet Available, Cable Available, Electricity Connected, Phone Available, Sewer Connected, Street Lights
Amenities Available Park, Playground, Pool
Roof Type Shingle
Porch Covered, Front Porch
Attached Garage false
Garage true
Private Pool No
Building
Lot Description Sidewalk, Paved
Story 2
Entry Level Two
Foundation Slab
Lot Size Range Up to 10,889 Sq. Ft.
Builder Name LENNAR
Sewer Public Sewer
Water Public
Architectural Style Contemporary, Craftsman, Other, Traditional
Structure Type Block,Other,Stucco
New Construction false
Construction Status Financing,Inspections
Schools
Elementary Schools Keene Crossing Elementary
Middle Schools Sunridge Middle
High Schools Windermere High School
Others
Pets Allowed Yes
HOA Fee Include Pool,Maintenance Grounds
Senior Community No
Ownership Fee Simple
Monthly Total Fees $130
Acceptable Financing Cash, Conventional, FHA, VA Loan
Membership Fee Required Required
Listing Terms Cash, Conventional, FHA, VA Loan
Special Listing Condition None
Read Less

© 2024 My Florida Regional MLS DBA Stellar MLS. All Rights Reserved.
Bought with CGY REALTY
GET MORE INFORMATION




