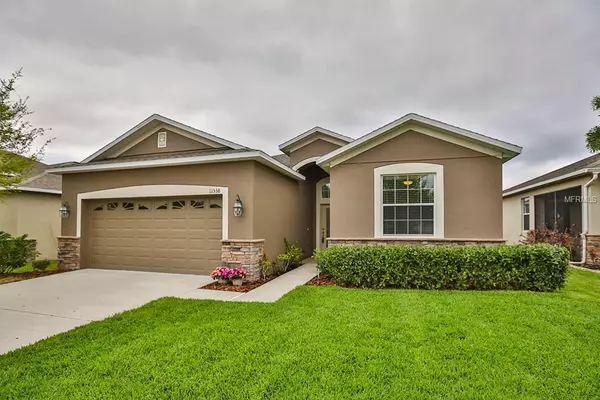For more information regarding the value of a property, please contact us for a free consultation.
11538 ASHTON FIELD AVE Riverview, FL 33579
Want to know what your home might be worth? Contact us for a FREE valuation!

Our team is ready to help you sell your home for the highest possible price ASAP
Key Details
Sold Price $215,000
Property Type Single Family Home
Sub Type Single Family Residence
Listing Status Sold
Purchase Type For Sale
Square Footage 1,546 sqft
Price per Sqft $139
Subdivision South Fork Unit 09
MLS Listing ID T3161040
Sold Date 04/25/19
Bedrooms 3
Full Baths 2
Construction Status Inspections
HOA Fees $24/qua
HOA Y/N Yes
Year Built 2011
Annual Tax Amount $3,573
Lot Size 6,098 Sqft
Acres 0.14
Lot Dimensions 53x112
Property Description
The Seller will consider up to $5,000 credit toward closing costs for a qualified buyer with an acceptable offer on this really nice home! Read below: Here is the perfect home for your family. It’s a 3 bedroom split plan with large open kitchen and family rooms, a great front elevation and nicely landscaped including new sod this year. Interior features include a kitchen with granite counters, stainless appliances, 42” cabinets with upper crowns, lower cabinets with pull out drawers, a pantry, recessed lighting, ceramic tile and room for an island if you chose to add one. There are fans in all bedrooms along with carpet which is in excellent condition, and each bedroom closet has added storage racks. The family room/dining room is large and open to a great rear window with beautiful lake views. The master suite includes ceiling fan, his and hers walk in closets, dual sinks, a separate shower, granite counter and garden tub. The rear patio with fan is perfect for relaxing at the end of the day. The two car garage has pull down access and a large area above the garage has been floored for storage. This home has a separate laundry room with a brand new washing machine and storage above the washer/dryer. Make this home yours today!
Location
State FL
County Hillsborough
Community South Fork Unit 09
Zoning PD
Interior
Interior Features Ceiling Fans(s), Living Room/Dining Room Combo, Open Floorplan, Solid Surface Counters, Split Bedroom, Stone Counters, Thermostat, Walk-In Closet(s), Window Treatments
Heating Central, Electric
Cooling Central Air
Flooring Carpet, Laminate
Furnishings Unfurnished
Fireplace false
Appliance Dishwasher, Disposal, Dryer, Electric Water Heater, Microwave, Range, Refrigerator, Washer
Exterior
Exterior Feature Irrigation System, Rain Gutters, Sidewalk, Sliding Doors
Parking Features Driveway, Garage Door Opener, Off Street
Garage Spaces 2.0
Community Features Deed Restrictions, Park, Playground, Pool, Sidewalks
Utilities Available Cable Connected, Electricity Connected, Fire Hydrant, Public, Sewer Connected, Street Lights
Amenities Available Basketball Court, Park, Playground, Pool
View Y/N 1
View Water
Roof Type Shingle
Porch Covered
Attached Garage true
Garage true
Private Pool No
Building
Lot Description In County, Level, Near Golf Course, Sidewalk, Unincorporated
Entry Level One
Foundation Slab
Lot Size Range Up to 10,889 Sq. Ft.
Sewer Public Sewer
Water None
Architectural Style Ranch
Structure Type Block,Stucco
New Construction false
Construction Status Inspections
Schools
Elementary Schools Summerfield Crossing Elementary
High Schools East Bay-Hb
Others
Pets Allowed Yes
HOA Fee Include Pool,Pool,Recreational Facilities
Senior Community No
Ownership Fee Simple
Monthly Total Fees $24
Acceptable Financing Cash, Conventional, FHA, VA Loan
Membership Fee Required Required
Listing Terms Cash, Conventional, FHA, VA Loan
Special Listing Condition None
Read Less

© 2024 My Florida Regional MLS DBA Stellar MLS. All Rights Reserved.
Bought with FUTURE HOME REALTY INC
GET MORE INFORMATION




