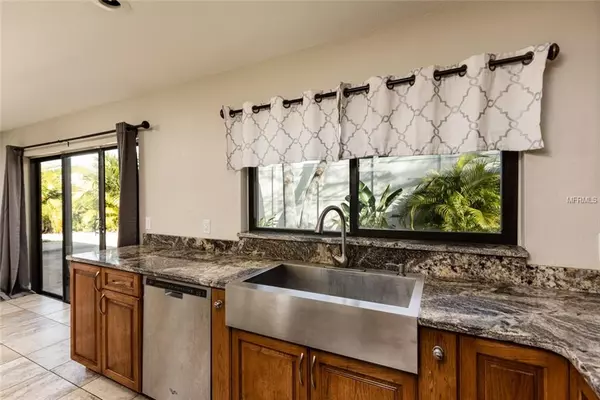For more information regarding the value of a property, please contact us for a free consultation.
9082 84TH TER Seminole, FL 33777
Want to know what your home might be worth? Contact us for a FREE valuation!

Our team is ready to help you sell your home for the highest possible price ASAP
Key Details
Sold Price $245,000
Property Type Single Family Home
Sub Type Single Family Residence
Listing Status Sold
Purchase Type For Sale
Square Footage 1,770 sqft
Price per Sqft $138
Subdivision Kaywood Gardens
MLS Listing ID U8035171
Sold Date 09/26/19
Bedrooms 3
Full Baths 2
Construction Status Other Contract Contingencies
HOA Y/N No
Year Built 1976
Annual Tax Amount $1,128
Lot Size 7,840 Sqft
Acres 0.18
Lot Dimensions 72X113
Property Description
Accepting Back-up Offers! Buyer's financing fell through...their loss is your gain! Seller is very motivated and says bring all offers! Incredible new price on this Seminole split bedroom home on a cul de sac! Home has 3 bedrooms, 2 baths and a huge family room with fireplace that can be used as a 4th bedroom/guest room as it has its own entrance. The kitchen is updated with granite counter tops, solid hickory cabinets and stainless appliances. New Trane AC with WiFi control, new roof in 2017, newer windows, double attic insulation, porcelain tile in main living areas, laminate flooring in bedrooms, 2 large sheds for storage (one is large enough to be used as a workshop. NOT in a flood zone! The garage has been converted to the family room. Close to schools, parks, restaurants, shopping and the best beaches in the world! Next door neighbor is getting ready to replace the garage door and paint the house!
Location
State FL
County Pinellas
Community Kaywood Gardens
Zoning R-3
Rooms
Other Rooms Family Room, Inside Utility
Interior
Interior Features Ceiling Fans(s), Solid Surface Counters, Solid Wood Cabinets, Split Bedroom
Heating Central, Electric
Cooling Central Air
Flooring Laminate, Tile
Fireplaces Type Free Standing, Family Room, Wood Burning
Fireplace true
Appliance Dishwasher, Electric Water Heater, Microwave, Range, Refrigerator
Laundry Inside
Exterior
Exterior Feature Fence
Parking Features Driveway
Utilities Available Electricity Connected, Sewer Connected
Roof Type Shingle
Garage false
Private Pool No
Building
Lot Description City Limits
Foundation Slab
Lot Size Range Up to 10,889 Sq. Ft.
Sewer Public Sewer
Water Public
Architectural Style Ranch
Structure Type Block
New Construction false
Construction Status Other Contract Contingencies
Others
Senior Community No
Ownership Fee Simple
Acceptable Financing Cash, Conventional, FHA, VA Loan
Listing Terms Cash, Conventional, FHA, VA Loan
Special Listing Condition None
Read Less

© 2024 My Florida Regional MLS DBA Stellar MLS. All Rights Reserved.
Bought with MAIN STREET RENEWAL LLC
GET MORE INFORMATION




