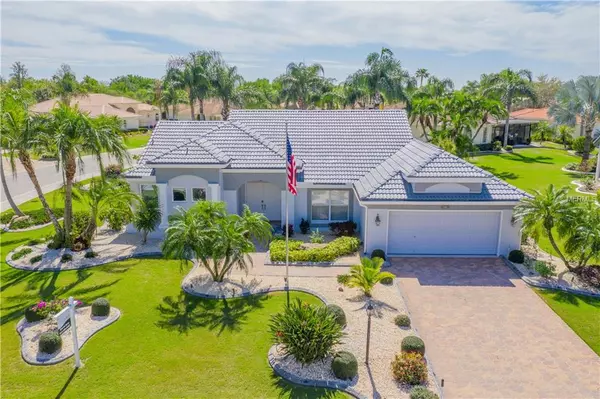For more information regarding the value of a property, please contact us for a free consultation.
2336 PLATINUM DR Sun City Center, FL 33573
Want to know what your home might be worth? Contact us for a FREE valuation!

Our team is ready to help you sell your home for the highest possible price ASAP
Key Details
Sold Price $322,500
Property Type Single Family Home
Sub Type Single Family Residence
Listing Status Sold
Purchase Type For Sale
Square Footage 1,798 sqft
Price per Sqft $179
Subdivision Sun City Center Unit 257 Ph 01
MLS Listing ID T3157647
Sold Date 05/24/19
Bedrooms 3
Full Baths 2
Construction Status Inspections
HOA Fees $96/qua
HOA Y/N Yes
Year Built 1995
Annual Tax Amount $3,115
Lot Size 10,454 Sqft
Acres 0.24
Property Description
Florida sunshine and relaxation await you in this premier 55+ community! This stunning 3 bedroom, 2 bath pool home has recently received $50,000 in upgrades in the last 7 months and is the perfect move-in ready residence you wont want to miss. Fresh exterior paint, lush tropical landscaping, and extravagant landscape lighting showcase this home on its oversized, corner lot day & night & is sure to impress. Soaring ceilings and new paint in the living room greet you with breathtaking views of your very own sparkling pool and spa. The master bedroom includes new carpet and an impressive walk-in closet with top of the line custom built-ins. Sip coffee in the bright and sunny breakfast room or out on your screened in lanai. The kitchen is a chef's delight with stainless steel appliances and a new back-splash. This home features a split floorplan with the guest bedroom (also new carpet) tucked into the back corner for supreme privacy. The roof has recently been cleaned, painted & sealed & has a 9-year warranty. HVAC 2015. Water Softener & Reverse Osmosis System 2018. HOA cuts & maintains your grass & irrigation system! Sun City Center is an award-winning retirement community and is Tampa Bay's best well-kept secret. Drive your golf cart to the many offered amenities including pools, tennis, fitness facility, outdoor sports fields, woodworking shop & 200+ social clubs as well as to grab lunch, visit your physician's office or to pick up groceries for dinner. You will never tire of everything SCC has to offer!
Location
State FL
County Hillsborough
Community Sun City Center Unit 257 Ph 01
Zoning PD-MU
Rooms
Other Rooms Den/Library/Office, Inside Utility
Interior
Interior Features Cathedral Ceiling(s), Ceiling Fans(s), High Ceilings, Solid Surface Counters, Thermostat, Vaulted Ceiling(s), Walk-In Closet(s), Window Treatments
Heating Central, Electric
Cooling Central Air
Flooring Carpet, Ceramic Tile, Hardwood
Furnishings Unfurnished
Fireplace false
Appliance Dishwasher, Disposal, Dryer, Electric Water Heater, Kitchen Reverse Osmosis System, Microwave, Range, Refrigerator, Washer
Laundry Inside, Laundry Room
Exterior
Exterior Feature Irrigation System, Lighting, Sidewalk, Sliding Doors
Parking Features Driveway, Garage Door Opener
Garage Spaces 2.0
Pool Auto Cleaner, Fiber Optic Lighting, Gunite, Heated, In Ground, Lighting, Screen Enclosure, Tile
Community Features Association Recreation - Owned, Deed Restrictions, Fitness Center, Golf Carts OK, Pool, Racquetball, Sidewalks, Special Community Restrictions, Tennis Courts, Wheelchair Access
Utilities Available BB/HS Internet Available, Electricity Connected, Phone Available, Public, Sewer Connected, Street Lights, Underground Utilities, Water Available
Amenities Available Basketball Court, Clubhouse, Fitness Center, Golf Course, Pool, Racquetball, Recreation Facilities, Security, Shuffleboard Court, Spa/Hot Tub, Tennis Court(s), Wheelchair Access
Roof Type Tile
Porch Covered, Enclosed, Rear Porch, Screened
Attached Garage true
Garage true
Private Pool Yes
Building
Lot Description Corner Lot, In County, Oversized Lot, Sidewalk, Paved
Story 1
Entry Level One
Foundation Slab
Lot Size Range Up to 10,889 Sq. Ft.
Sewer Public Sewer
Water Public
Architectural Style Ranch
Structure Type Block,Stucco
New Construction false
Construction Status Inspections
Others
Pets Allowed Yes
HOA Fee Include 24-Hour Guard,Common Area Taxes,Pool,Escrow Reserves Fund,Maintenance Grounds,Recreational Facilities,Security
Senior Community Yes
Ownership Fee Simple
Monthly Total Fees $120
Acceptable Financing Cash, Conventional, Other, VA Loan
Membership Fee Required Required
Listing Terms Cash, Conventional, Other, VA Loan
Num of Pet 2
Special Listing Condition None
Read Less

© 2024 My Florida Regional MLS DBA Stellar MLS. All Rights Reserved.
Bought with DALTON WADE INC
GET MORE INFORMATION




