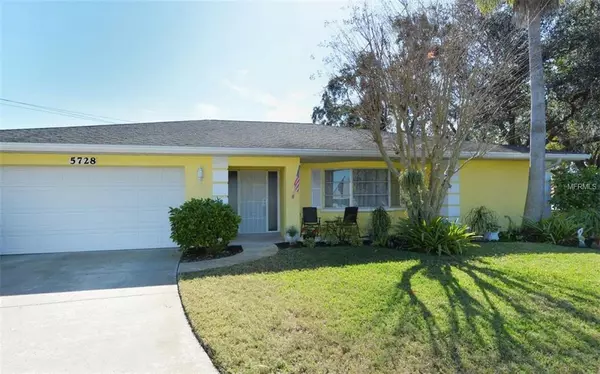For more information regarding the value of a property, please contact us for a free consultation.
5728 FIRESTONE CT Sarasota, FL 34238
Want to know what your home might be worth? Contact us for a FREE valuation!

Our team is ready to help you sell your home for the highest possible price ASAP
Key Details
Sold Price $270,000
Property Type Single Family Home
Sub Type Single Family Residence
Listing Status Sold
Purchase Type For Sale
Square Footage 1,790 sqft
Price per Sqft $150
Subdivision Sunrise Golf Club Estates
MLS Listing ID A4427295
Sold Date 04/01/19
Bedrooms 2
Full Baths 2
Construction Status Financing,Inspections
HOA Fees $4/ann
HOA Y/N Yes
Year Built 1982
Annual Tax Amount $1,915
Lot Size 0.300 Acres
Acres 0.3
Property Description
Welcome home! This well built, block home has 2 bedrooms, 2 baths with screened in swimming pool and large lanai. Nestled on almost 1/3 acre lot, off a quiet cul-de-sac located in well cared for neighborhood. Sunrise Estates is highly sought after because of it's proximity to shopping, restaurants and I75. Not to mention some of the best school districts in the county such as Ashton Elementary and Riverview High. A wonderful floor plan with separate living and family room and split plan bedrooms. Sliding glass doors lead out to the screened in lanai, a perfect place to enjoy coffee and the morning paper. This long time owner loved and cared for the home by making many improvements such as re-plumbing in 2018, new hurricane impact windows in 2018, new A/C in 2011, new water heater and exterior paint in 2018. If you need a third bedroom, it would be possible to reconfigure the family room to add one. The semi private back yard is large and you'll love going out and picking your own fresh grapefruit, oranges, bananas and mango's off your trees. An irrigation well provides all the water you'll need to maintain the landscaping so you save on your water bill. Only 7 miles to famous Siesta Key Beach. Don't delay, call today!
Location
State FL
County Sarasota
Community Sunrise Golf Club Estates
Zoning RMF1
Rooms
Other Rooms Inside Utility
Interior
Interior Features Ceiling Fans(s), Living Room/Dining Room Combo, Walk-In Closet(s), Window Treatments
Heating Central, Electric
Cooling Central Air
Flooring Carpet, Ceramic Tile
Fireplace false
Appliance Dishwasher, Dryer, Electric Water Heater, Range, Refrigerator, Washer
Laundry Inside, Laundry Room
Exterior
Exterior Feature Outdoor Shower, Rain Gutters, Sliding Doors
Parking Features Driveway, Garage Door Opener
Garage Spaces 2.0
Pool Child Safety Fence, Fiberglass, In Ground, Self Cleaning
Utilities Available Cable Connected, Electricity Connected, Phone Available, Public, Sewer Connected, Sprinkler Well, Underground Utilities
Roof Type Shingle
Porch Covered, Patio, Screened
Attached Garage true
Garage true
Private Pool Yes
Building
Lot Description In County, Street Dead-End, Paved
Entry Level One
Foundation Slab
Lot Size Range 1/4 Acre to 21779 Sq. Ft.
Sewer Public Sewer
Water Public
Structure Type Block
New Construction false
Construction Status Financing,Inspections
Schools
Elementary Schools Ashton Elementary
Middle Schools Sarasota Middle
High Schools Riverview High
Others
Pets Allowed Yes
Senior Community No
Pet Size Extra Large (101+ Lbs.)
Ownership Fee Simple
Monthly Total Fees $4
Acceptable Financing Cash, Conventional, FHA, VA Loan
Membership Fee Required Optional
Listing Terms Cash, Conventional, FHA, VA Loan
Num of Pet 10+
Special Listing Condition None
Read Less

© 2024 My Florida Regional MLS DBA Stellar MLS. All Rights Reserved.
Bought with RE/MAX TROPICAL SANDS
GET MORE INFORMATION




