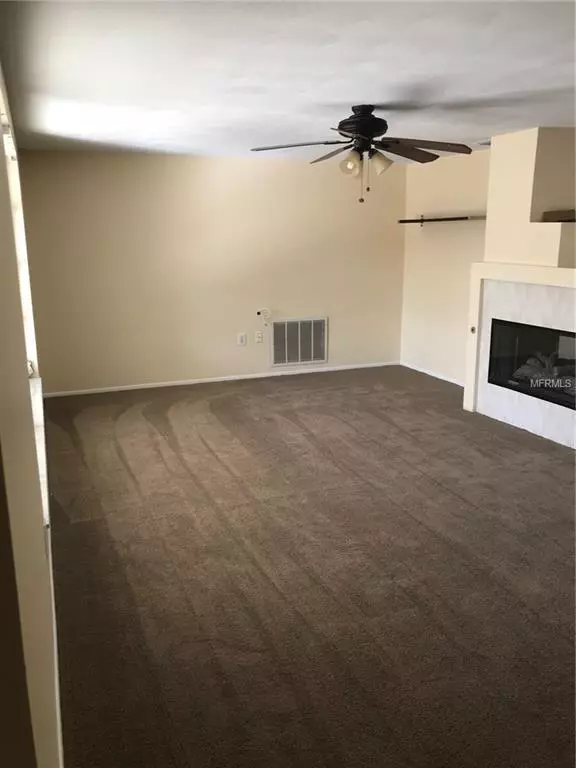For more information regarding the value of a property, please contact us for a free consultation.
11234 MEADOW DR Port Richey, FL 34668
Want to know what your home might be worth? Contact us for a FREE valuation!

Our team is ready to help you sell your home for the highest possible price ASAP
Key Details
Sold Price $112,000
Property Type Single Family Home
Sub Type Single Family Residence
Listing Status Sold
Purchase Type For Sale
Square Footage 1,234 sqft
Price per Sqft $90
Subdivision Palm Terrace Gardens
MLS Listing ID W7809423
Sold Date 02/27/19
Bedrooms 2
Full Baths 2
Construction Status Inspections
HOA Y/N No
Year Built 1976
Annual Tax Amount $1,254
Lot Size 5,227 Sqft
Acres 0.12
Property Description
What an opportunity to buy an affordable home with a brand new 3-dimensional roof, a less then 3 year old A/C, freshly painted inside and out, all new carpet throughout, open floorplan, gas fireplace in living room, large kitchen, 2 inside bathrooms, both completely updated, newer appliances including a brand new fridge. And if that wasn't enough, this home offers an inside laundry area, a spacious one car garage and a circular driveway to accommodate several cars, a large backyard, nicely maintained and a huge screened back
porch area with a jacuzzi. There is a coy pond that is not currently operating , but could be with a little care, the sellers have moved and aren't able to take care of the fish, so it is not up and running. The back porch are has brand new screening also and the back fence was just installed. This is one of a kind, ready to move into home. Don't miss it, call today.
Location
State FL
County Pasco
Community Palm Terrace Gardens
Zoning R4
Rooms
Other Rooms Inside Utility
Interior
Interior Features Ceiling Fans(s), Eat-in Kitchen, L Dining, Open Floorplan, Walk-In Closet(s)
Heating Central, Electric
Cooling Central Air
Flooring Carpet, Tile
Fireplaces Type Gas
Fireplace true
Appliance Dishwasher, Dryer, Microwave, Range, Refrigerator, Washer, Water Softener
Exterior
Exterior Feature Sliding Doors
Garage Spaces 1.0
Utilities Available Cable Available, Electricity Connected, Sewer Connected
Roof Type Shingle
Porch Front Porch, Rear Porch, Screened
Attached Garage true
Garage true
Private Pool No
Building
Foundation Slab
Lot Size Range Up to 10,889 Sq. Ft.
Sewer Public Sewer
Water Public
Structure Type Block,Stucco
New Construction false
Construction Status Inspections
Schools
Elementary Schools Gulf Highland Elementary
Middle Schools Bayonet Point Middle-Po
High Schools Fivay High-Po
Others
Senior Community No
Ownership Fee Simple
Acceptable Financing Cash, Conventional, FHA, VA Loan
Listing Terms Cash, Conventional, FHA, VA Loan
Special Listing Condition None
Read Less

© 2024 My Florida Regional MLS DBA Stellar MLS. All Rights Reserved.
Bought with KELLER WILLIAMS REALTY
GET MORE INFORMATION




