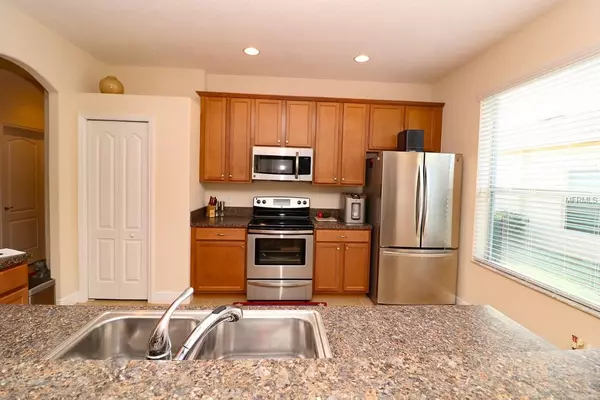For more information regarding the value of a property, please contact us for a free consultation.
12325 ROSE HAVEN BLVD New Port Richey, FL 34654
Want to know what your home might be worth? Contact us for a FREE valuation!

Our team is ready to help you sell your home for the highest possible price ASAP
Key Details
Sold Price $199,900
Property Type Single Family Home
Sub Type Single Family Residence
Listing Status Sold
Purchase Type For Sale
Square Footage 1,766 sqft
Price per Sqft $113
Subdivision Rose Haven Ph 01
MLS Listing ID U8032192
Sold Date 05/15/19
Bedrooms 3
Full Baths 2
Construction Status Appraisal,Financing,Inspections
HOA Fees $100/qua
HOA Y/N Yes
Year Built 2012
Annual Tax Amount $2,269
Lot Size 6,098 Sqft
Acres 0.14
Property Description
REDUCED!! WELCOME HOME! This is the home you have been waiting for. This home features 3 bedrooms, 2 baths & 2 car garage in this newer gated community. This community is building a pool for the residents to enjoy. Newly painted exterior & garage floor. This is an open floor plan & also a split bedroom plan. Great room, kitchen, dining area, utility room & baths have Shaw 17x17 ceramic tile. The large kitchen is a chef's delight w/ stainless appliances, lots of Maple 42" wood cabinets & looks out to the great room. Cook & entertain all at the same time! This home is very efficient w/ R11 foam injected in block walls, energy & efficient low-E dual pane windows. There are decorative raised-panel colonial arch doors w/ satin nickel finish hardware & 5 1/4 " colonial base boards & trim. The great room is large & open. Need extra space? This home has a window enclosed bonus room, 26' by 8'. A/C can easily be installed in the bonus room. Enjoy this room as you overlook the water & the wildlife. The master bedroom is very large & opens to the bonus room. The master bath has maple wood cabinets, a garden tub & 2 sinks. All windows have 2" designer faux wood blinds. Home is prewired for security system. The inside utility room has a sink. There is a programmable irrigation system w/ rain gauge. There is a pest control tubing system in the walls & the policy is transferable as well as the transferable termite policy. Very close to the Suncoast Expressway. You do not want to miss this home! This is the one for you!
Location
State FL
County Pasco
Community Rose Haven Ph 01
Zoning MPUD
Rooms
Other Rooms Bonus Room, Great Room, Inside Utility
Interior
Interior Features Cathedral Ceiling(s), High Ceilings, In Wall Pest System, Split Bedroom, Walk-In Closet(s)
Heating Central, Electric
Cooling Central Air
Flooring Carpet, Ceramic Tile
Fireplaces Type Electric
Fireplace true
Appliance Dishwasher, Disposal, Dryer, Microwave, Range, Refrigerator, Washer
Laundry Inside
Exterior
Exterior Feature Irrigation System
Parking Features Garage Door Opener
Garage Spaces 2.0
Community Features Deed Restrictions, Gated
Utilities Available Cable Connected, Electricity Connected, Phone Available, Public, Sewer Connected
Waterfront Description Pond
View Y/N 1
Water Access 1
Water Access Desc Pond
View Water
Roof Type Shingle
Attached Garage true
Garage true
Private Pool No
Building
Foundation Slab
Lot Size Range Up to 10,889 Sq. Ft.
Sewer Public Sewer
Water Public
Architectural Style Contemporary
Structure Type Block,Stucco
New Construction false
Construction Status Appraisal,Financing,Inspections
Others
Pets Allowed Size Limit, Yes
HOA Fee Include Cable TV,Escrow Reserves Fund,Trash
Senior Community No
Pet Size Medium (36-60 Lbs.)
Ownership Fee Simple
Acceptable Financing Cash, Conventional, FHA, VA Loan
Membership Fee Required Required
Listing Terms Cash, Conventional, FHA, VA Loan
Num of Pet 10+
Special Listing Condition None
Read Less

© 2024 My Florida Regional MLS DBA Stellar MLS. All Rights Reserved.
Bought with FUTURE HOME REALTY
GET MORE INFORMATION




