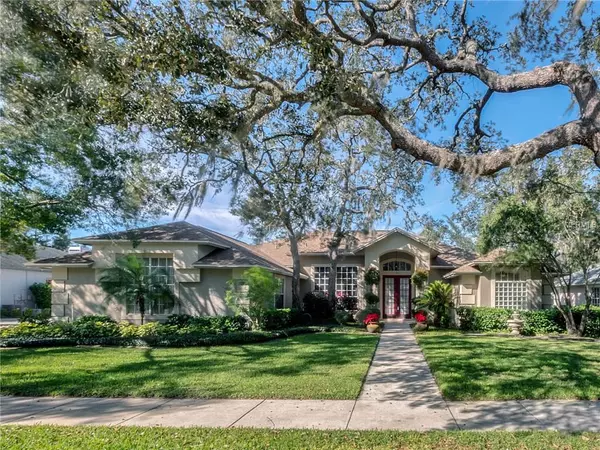For more information regarding the value of a property, please contact us for a free consultation.
1151 ARBOR GLEN CIR Winter Springs, FL 32708
Want to know what your home might be worth? Contact us for a FREE valuation!

Our team is ready to help you sell your home for the highest possible price ASAP
Key Details
Sold Price $462,500
Property Type Single Family Home
Sub Type Single Family Residence
Listing Status Sold
Purchase Type For Sale
Square Footage 3,520 sqft
Price per Sqft $131
Subdivision Tuscawilla Prcl 90
MLS Listing ID O5754352
Sold Date 02/15/19
Bedrooms 4
Full Baths 4
Construction Status No Contingency
HOA Fees $37/ann
HOA Y/N Yes
Year Built 1993
Annual Tax Amount $4,595
Lot Size 0.290 Acres
Acres 0.29
Property Description
Impeccable, aesthetically beautiful residence is artfully design and skillfully enhanced by custom appointments! Nestled away in “Arbor Glen” you are welcomed to this well- appointed, custom home, featuring 4BR/4BA with an attractive in law suit and bonus room. As you enter the stately glass doors you will be welcomed by the formal living quarters with a gorgeous arched window and custom niches adjacent to the dining room lined with carpeting and coffered ceilings. You will find the gorgeous arches, woodwork and millwork which enhance the natural beauty of the home. Step into the fully equipped, gourmet kitchen featuring cherry wood cabinetry with wine rack, walk in pantry, decorative countertops enhanced by a tiled backsplash and a full appliance package. The spacious family room, which is open to the kitchen, offers a cozy gas fireplace designed with custom windows and soaring ceilings surrounded by wood flooring. Wind down in the simplistic master retreat with trey ceilings and a sitting area with an array of windows that let the natural light in. The master bath is relaxing with his and hers stately vanities wrapped in granite and a sumptuous, jetted garden tub surrounded by glass block with a separate shower. French Doors lead to the expansive lanai with a resort style pool and spa in a private, park like setting. This close knit community has friendly neighbors who welcome newcomers. The In Law Quarters features a full kitchen, bedroom, bath, laundry and its own private entrance.
Location
State FL
County Seminole
Community Tuscawilla Prcl 90
Zoning PUD
Rooms
Other Rooms Interior In-Law Apt
Interior
Interior Features Ceiling Fans(s), Kitchen/Family Room Combo, Split Bedroom
Heating Electric
Cooling Central Air
Flooring Carpet
Fireplaces Type Gas
Fireplace true
Appliance Dishwasher, Disposal, Microwave, Refrigerator, Washer
Exterior
Exterior Feature Irrigation System, Outdoor Grill, Sliding Doors, Sprinkler Metered
Parking Features Garage Faces Side
Garage Spaces 2.0
Pool In Ground, Screen Enclosure
Utilities Available Cable Available, Electricity Available, Public, Sprinkler Meter
Roof Type Shingle
Attached Garage true
Garage true
Private Pool Yes
Building
Foundation Slab
Lot Size Range 1/4 Acre to 21779 Sq. Ft.
Sewer Public Sewer
Water Public
Structure Type Block,Stucco
New Construction false
Construction Status No Contingency
Others
Pets Allowed Yes
Senior Community No
Ownership Fee Simple
Monthly Total Fees $37
Membership Fee Required Required
Special Listing Condition None
Read Less

© 2024 My Florida Regional MLS DBA Stellar MLS. All Rights Reserved.
Bought with TUSCAWILLA REALTY, INC
GET MORE INFORMATION




